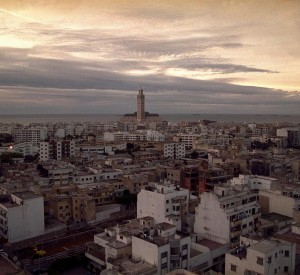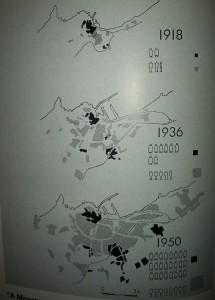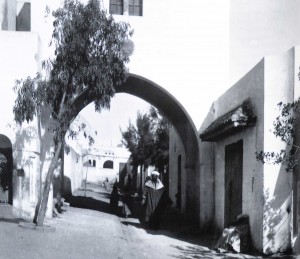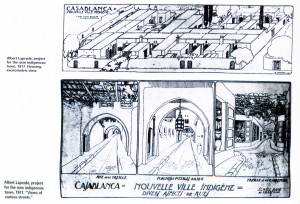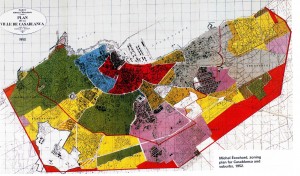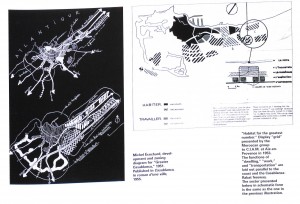By Patrick Braga
Morocco has long been described as a laboratory for modernist urban planning. Under French colonialism, Moroccan cities became experiments for ideas and visions of how cities in France could come to evolve within a perspective of modernist formal organization, new tools like zoning, and contemporary approaches to design, all while preserving the cities’ distinctively ‘Oriental’ character. (Wright 1991, 85, 102; Rabinow 2013, 59). Casablanca is now the largest city in Morocco and is situated as a pole of dynamic and rapid development, largely with thanks to widespread industrial investment and opportunities for domestic and international trade (Journady 1999, 96). As its history demonstrates, Casablanca was constantly a nexus of confluence for new international architecture and planning ideas that left a lasting mark in the city’s physical and social fabric.
The 1906 Treaty of Algeciras, signed among France, Germany, the UK, and Spain, “set the legal and ideological framework of a European ‘protectorate’ over” Morocco, stipulating that measures for modernization had to be imposed over the colony (Sebti 2013, 41). Morocco became a French protectorate in 1912 and was placed under control of Resident-General Hubert Lyautey, who had previous colonial “pacification” experience in Indochina, Algeria, and Madagascar (Rabinow 2013, 59). France developed their power over Morocco through military action, debt creation that established France as a financial capital, a policy of “peaceful penetration” that still defended the existing Moroccan monarchic state, known as the Makhzen (Sebti 2013, 41-42). Casablanca in particular, located about 55 miles southwest of Rabat, first received greater attention when Lyautey ordered a harbor, which would come to be Africa’s largest port and the country’s principal commercial distribution center for exports of primary economic products, built there. His hope was that Casablanca could develop into “the financial and industrial metropolis for the colony,” which would allow Rabat to group itself together “in a more peaceful and controlled manner” (Wright 1991, 94; Barbanente et al. 2007, 769, Journady 1999, 97). This point would come to make Morocco unique among other Arab countries, whose largest cities would tend to be their capitals as well (Ibid.).
Land speculation suddenly became very prevalent: property owners all envisioned that perhaps one day, their illegal subdivisions would become the center of the future Casablanca. Indeed, Lyautey characterized Casablanca as “energetic development but also anarchic growth,” and while famous French architects had begun to build well-received modern structures of reinforced concrete, Casablanca lacked an organized vision for its development, with even European settlers building very densely (Wright 1991, 100-101). In response, Lyautey’s administration did not hesitate to seize property, levy taxes, establish more centrally coordinated land-use policies, and, after the 1913-1914 typhus epidemic, burn down hazardous market stands in the Casablanca medina, or traditional Arab-Muslim city with a distinct typology from the European city (Ibid.; Rabinow 2013, 59). This focus on health was not unlike other urban planning movements of the time; the Garden City movements promised healthful living for all the future residents of cities, and sanitary reforms had been part of Baron George Haussmann’s proposed improvements to Paris in the 1850s and 60s and, likewise, Pereira Passos’s urban reforms in Rio de Janeiro in the 1910s.
It was then that Lyautey hired Henri Prost, a recipient of the Prix de Rome, as his chief architect, and Lyautey charged Prost with designing a ville nouvelle (a “new city” for Europeans) within three months (Wright 1991, 100-101). Later, in 1917, Prost proposed a new medina to provide room for the native Moroccan population to expand. The new medina was designed by Albert Laprade, a Beaux-Arts architect who meticulously studied the architectural language of the traditional medina. His eventual goal was to create a space that was distinctively and deliberately Moroccan while simultaneously providing the locals with new architectural forms and healthful technologies under a façade of Neo-Moorish architecture (Rabinow 2013, 57, 59-60). This came as part of the attempt to industrialize the process of building Moroccan cities, and comes directly from modernist industrial aesthetic and cultural imperative to adopt this aesthetic. As for the architecture, while Laprade could be criticized by modernists for paying too much attention to style, a critique that Le Corbusier laid against his contemporaries in “Towards an Architecture” and that Adolf Loos supported when he called ornament a form of crime, Laprade would likely contend that the ornaments and forms he observed were intrinsic “values of ambiance” that contributed to architecture’s role as a “socially mediated nature” (Ibid.) We see further currents in international planning thought in Laprade’s very planning of the neighborhood; its central social units, such as schools, religious foundations, mosques, and market spaces, (Ibid.) are quite reminiscent of what Clarence Perry had proposed in his own model of the neighborhood unit. Indeed, as Edith Warton would come to comment, within the “frame” of Moroccan architecture could be found “an intensely modern community, leading a life of European activity and usefulness” (in Wright 1991, 98).
Prost also did eventually order the construction of villes nouvelles in inland cities like Fez (described as a “labyrinth of narrow and dark streets”) and Marrakesh in hopes of attracting colonial settlers, but the European population there always remained substantially lower than in the two coastal cities for fear of safety. To reassure them, unlike the cases of Casablanca and Rabat, plans for those inland cities sited military camps close to the European residential and commercial districts (Wright 1991, 94, 95). However, the European industrial need for raw materials and the resulting preference for coastal trade in Morocco weakened the once wealthy trade-route cities of Fez and Marrakesh as the Atlantic coast began to garner more attention.
In the postwar period, Michel Écochard, an architect with experience with colonization in Syria, came to head the urban planning division of the protectorate between 1946 and 1952. Écochard also established a Division of Urban Planning and Architecture to function alongside the Housing Division of the Department of Public Works (Sebti 2013, 51). He admired Le Corbusier, as his housing proposals spoke in direct support of CIAM’s modernist, ‘functionalist’ 1933 Charter of Athens: Écochard saw no cultural or geographical distinction between what he saw as universal human needs that “scientific standards of universal habitation” could meet (Ibid.; Rabinow 2013, 61). Ironically enough, while he spoke out against Prost’s principles of spatial segregation by ‘race’ – after all, he wanted them to be able to interact (Eleb 2010) –, his planned French zones were surrounded by wooded areas, and Moroccan quarters not only had twice the density of the villes nouvelles, but came to more than septuple this intended density. The choice to separate the French and native Moroccans was deliberate, as Lyautey had originally wanted Casablanca to grow according to a contrast between the traditional Moroccan social hierarchies as reflected in urban form and modern urbanism (Rabinow 2013, 59). In the long run, however, this form of development carried out the abstraction of simultaneous displacement of both the colonized and colonizers from a global scale to a very local one, creating a setting of social and economic distinctions that would come to be augmented as extreme inequalities and disparities thanks to neoliberal economic reforms of the 1980s (von Osten et al 11; Zemni and Bogaert 2001, 404).
Écochard vision for Casablanca also expanded beyond the city and into the greater region. In 1946 he proposed a national plan to decentralize industry into cities’ surrounding countrysides (Ibid.). This and subsequent regional plans ended up encouraging rural migration that created what now is an evident coastal pattern of national urbanization along an axis that Écochard wanted (Journady 1999, 95, 96; Rabinow 2013, 61). According to Sebti (2013), Écochard had three objectives with his regional plans (51-52). First was to direct industrial development to other nearby towns and, as he wrote, “create opportunities for other cities.” Second, Casablanca, which was already experiencing crowded inner-city slums, should decentralize through a polynucleic design (interestingly enough, similarly to Los Angeles), of boroughs (gros bourgs) and satellite towns. Third, in response to this housing crisis, he planned vast landscapes of public housing units that were laid out not unlike other megablock housing projects such as Pruitt-Igoe in St. Louis, Cabrini-Green in Chicago, or those in the Lower East Side in New York City. Here, then, we observe a pattern of recycling of ideas: Le Corbusier inspired the construction of forms that were later adopted on the European continent in countries like the Netherlands to build post-war housing very rapidly. These concepts were applied in the colonies and subsequently, with their newly garnered experience and negotiations by different architectural opinions, returned to the metropoles to respond to their own housing problems that, as von Osten (2010, 10) points out, were a result of overpopulated and unexpected migration from former colonies.
Écochard’s third idea (according to Sebti) in particular was a stab against Prost’s vision (Rabinow 2013, 61). After all, the economical modernist approach condemned the qualitative emphasis of Prost, who had favored aesthetically refined development despite generating insignificant quantities of native quarters. Wanting the most housing for the least cost, Écochard designed eight-by-eight-meter rooms with an enclosed patio (so that Muslim women could feel at ease outdoors) and a bathroom. This early form of iterated and parametric design could be extended to house an intended 30,000 to 40,000 people in unités de voisinage (‘neighborhood units’) of between 7,000 and 9,000 people. Yet even with such large supply, rents for apartments in Écochard’s housing projects were more than what a rural migratory family could afford. As a result, residents appropriated their imposed modernist environment and made it better suited to their living needs with terraces on flat roofs, new doors on entrance level, ground-floor apartments becoming commercial spaces (a phenomenon also observed in some Russian cities with large modernist housing complexes from the mid-twentieth-century), additional apartments either on top of building or in balconies, subdividing interior rooms and patios to sublet, and covering roofs to create more comfortable spaces for women (Ibid., von Osten 2010, 18, 31-32; Kader 2010). The high degree of this cultural appropriation of physical design illustrates just how misguided Écochards CIAM-led attempts at creating public housing were. Although he had tried to make settlements that responded to different cultures’ needs, he took insufficient account of local knowledge and practices, forcing a new cultural system of physical reform to occur.
We also see the failure of context-insensitive modernism and non-participatory planning in dealing with informal settlements today. According to the International Finance Corporation and World Bank, it is easier to start a formal business in Morocco than in France (IFC and World Bank 2013). Yet a lot of the slum removal projects financed by the World Bank are using the same Corbusian architectural model that has proven itself time and time again unfriendly to the modes of transportation most used by the poor – walking, bicycling, and transit. They do not have typologies that can help create spaces for small businesses, and it wouldn’t be surprising if many are live-work units, like in Brazilian or Pakistani slums.
The exclusion of political marginalization of urban workers and rural migrants who, as Maghraoui (2013) describes, were excluded from the benefits of administrative reforms and physical engineering of the physical landscape. Because of this exclusion, informality and slumming arises as an economically rational response to the market failure to supply formal housing at a fair price. Yet the current government has approached slums with an ideology of negativity, creating a barrier of “informality is bad” that they are trying to eradicate, especially after the 2003 bombings, by physically destroying slums, which are distinct, say, from Latin American slums in that many of these actually aren’t strong structurally, nor do they have access to water and electricity. The global fascination with constant modernization has grouped informality with traditional, non-globalized living that must be destroyed from the “modern” city, and Morocco is actually being successful in this goal, with UN Habitat naming it one of the top 20 countries in slum reduction.
In short, Casablanca’s urban history is one of international urban thought as well. Ranging from new-town planning and zoning to Corbusian modernism and slum eradication, the city’s physical landscape also tells a social story whose challenges Morocco faces to this day.
Part II: Defining Modernity: The Urban Context of Casablanca
References
Attia, Kader. “Signs of reappropriation” in Avermaete, Tom, Serhat Karakayali, and Marion von Osten, eds. Colonial Modern: Aesthetics of the Past–Rebellions for the Future. London: Black Dog, 2010.
Barbanente, A., D. Camarda, L. Grassini, and A. Khakee. 2007. “Visioning the Regional Future: Globalization and Regional Transformation of Rabat/Casablanca”. Technological Forecasting & Social Change. 74, no. 6: 763-778.
Cohen, Jean-Louis, and Monique Eleb. Casablanca: colonial myths and architectural ventures. New York: Monacelli Press, 2002.
Eleb, Monique. “The concept of habitat : Écochard in Morocco” in Avermaete, Tom, Serhat Karakayali, and Marion von Osten, eds. Colonial Modern: Aesthetics of the Past–Rebellions for the Future. London: Black Dog, 2010.
International Finance Corporation and The World Bank. “Starting a Business.” Doing Business – Measuring Business Regulations. 2012. <http://www.doingbusiness.org/data/exploretopics/starting-a-business>
Journady, Kacem. 1999. “Urbanisation et disparités spatiales au Maroc [Urbanization and spatial disparities in Morocco].” Méditerranée. 91, no. 1.2: 93-100.
Maghraoui, Driss. Revisiting the Colonial Past in Morocco. London: Routledge, 2013.
Ministère de l’Habitat, de l’Urbanisme et de la Politique de la Ville [Ministry of Habitat, Urbanism, and Urban Policy]. “Programme Villes sans Bidonville” [Cities Without Slums Program]. 2004. <http://www.mhu.gov.ma/Pages/Habitat/Programme%20Villes%20sans%20bidonvilles.aspx>
Rabinow, Paul. “France in Morocco : technocosmopolitanism and middling modernism” in Driss Maghraoui, ed. Revisiting the Colonial Past in Morocco. London: Routledge, 2013.
Sebti, Abdelahad. “Colonial experience and territorial practices” in Driss Maghraoui, ed. Revisiting the Colonial Past in Morocco. London: Routledge, 2013.
von Osten, Marion. “In colonial modern worlds” in Avermaete, Tom, Serhat Karakayali, and Marion von Osten, eds. Colonial Modern: Aesthetics of the Past–Rebellions for the Future. London: Black Dog, 2010.
Wright, Gwendolyn. The Politics of Design in French Colonial Urbanism. Chicago: University of Chicago Press, 1991.
Zemni, Sami, and Koenraad Bogaert. 2011. “Urban Renewal and Social Development in Morocco in an Age of Neoliberal Government”. Review of African Political Economy. 38, no. 129: 403-417.

