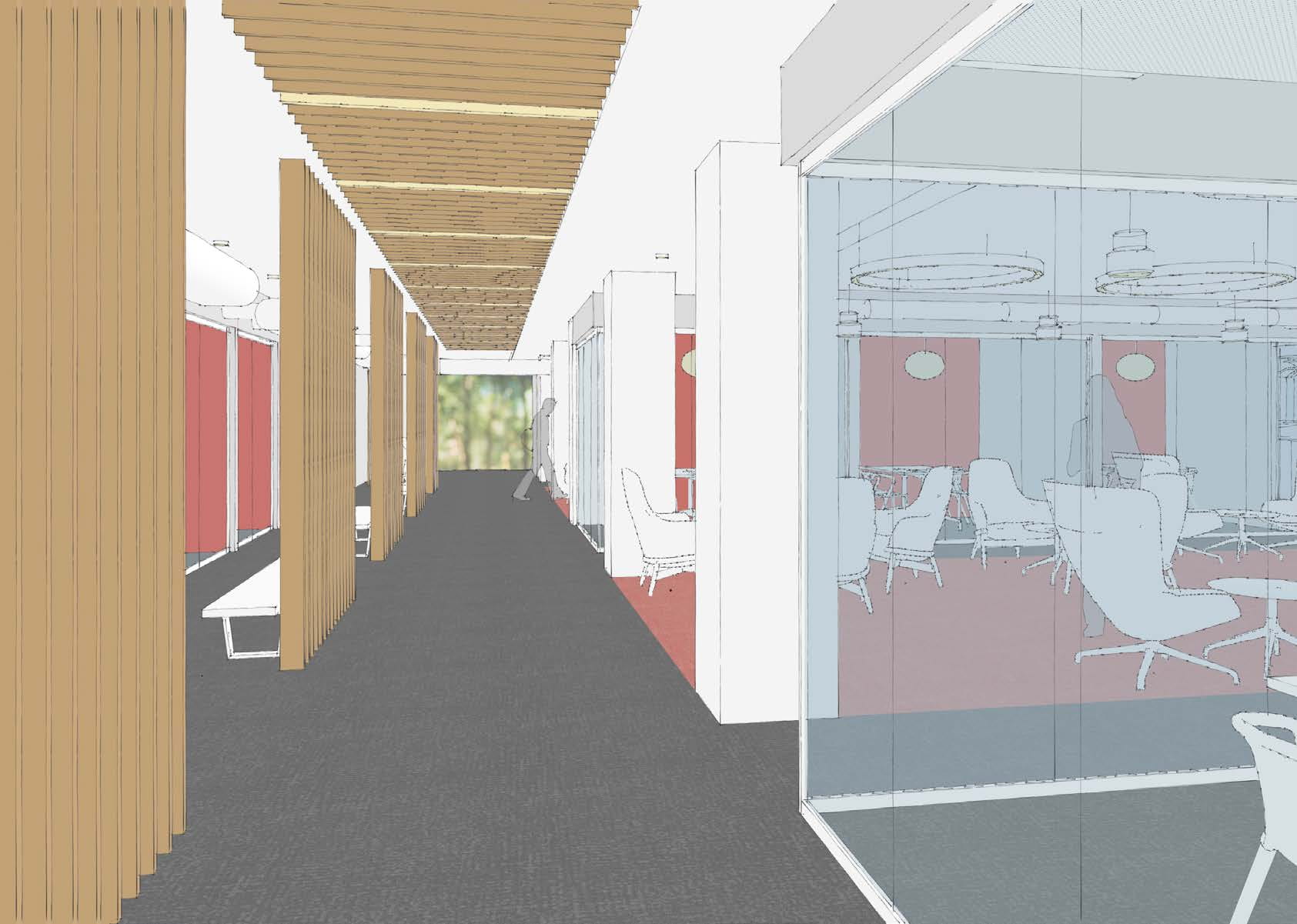Law Library Ground Floor Stacks Repurposing

This project renovated the ground floor of the Law Library in the Myron Taylor Hall Jane Foster Addition.
Project goals included the creation of individual and groups student study spaces and collaboration rooms, along with offices for adjunct faculty and short term visitors.
The project also renovated the Jane Foster Addition entrance vestibule to make it a more open and welcoming space.
Construction began in September 2022 with substantial completion by September 2023.




If you have questions, please contact Jon Ladley, CUL’s Director of Facilities Planning:
607-255-3569

