Olin Library Basement and First Floor Renewal
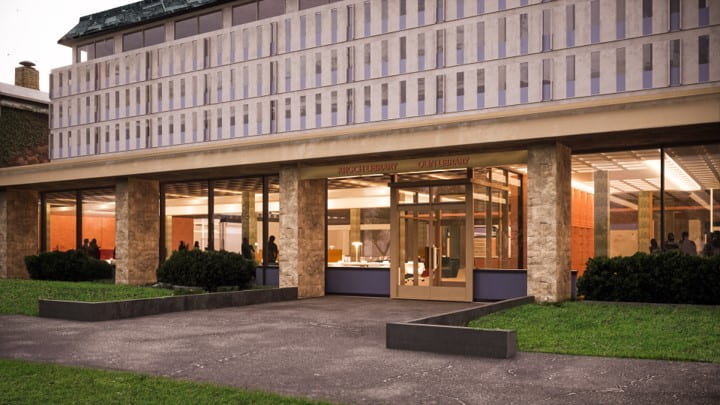
Overview
A renovation project to renew the lower levels of Olin Library is currently in construction. Project goals include creation of a centralized service point and a permanent Arts Quad entrance on the first floor, updated public restrooms and new space for Anthropology collection engagement on the basement level, as well as improved wayfinding and welcoming study space on both levels. Additionally, the mechanical systems located in the sub-basement will be modernized to improve comfort throughout the lower levels of the building.
Design, lead by architects from Goody Clancy, concluded at the end of the Fall 2023 semester. Construction on both the first floor and basement levels began in December 2023 and should be complete by March 2025. Please see the timeline below for the expected duration of construction on both levels. While it is an important goal to keep Olin Library open to the public throughout construction, please subscribe for updates on changes to services and spaces as the work is phased.
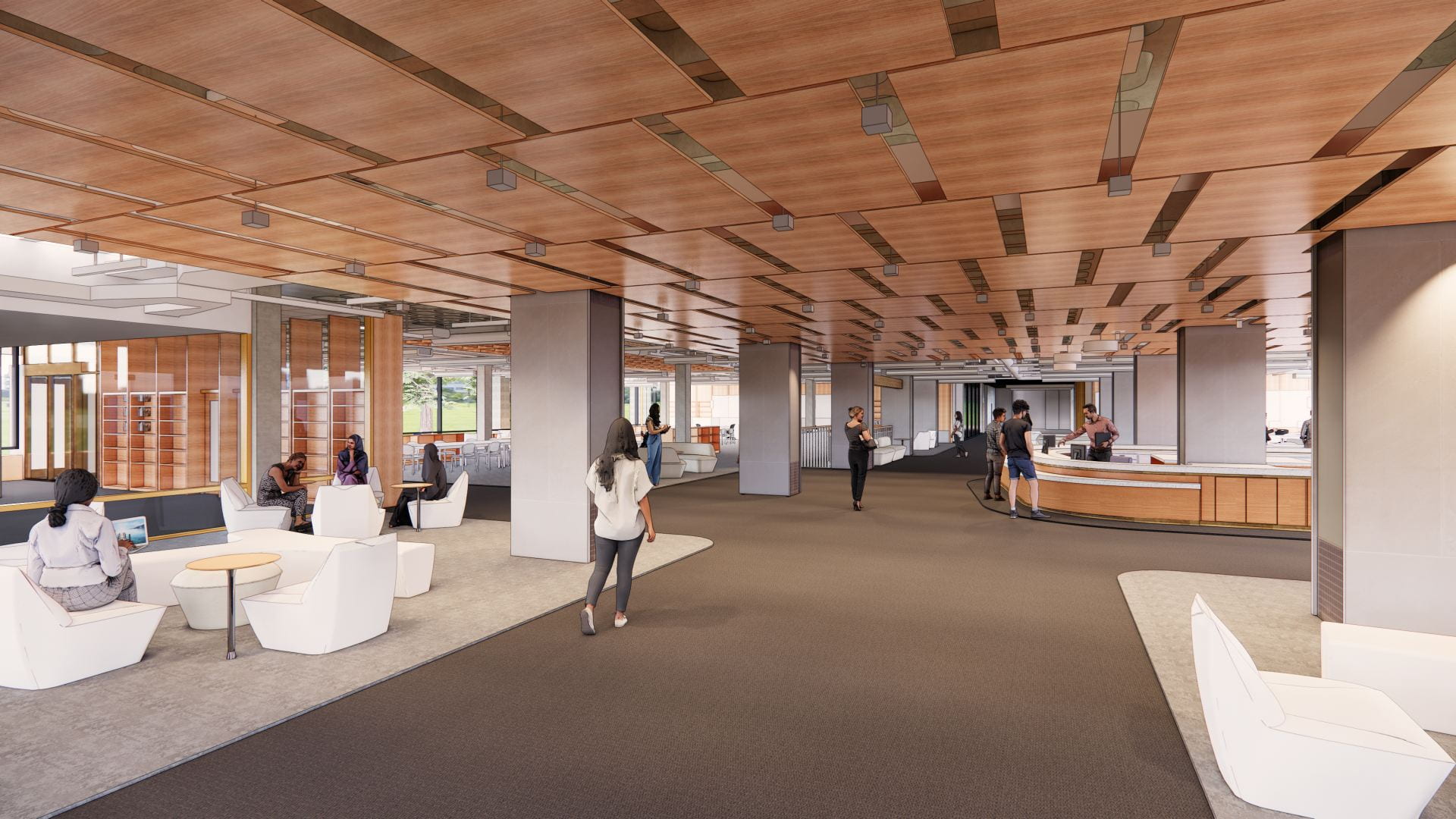
Timeline
The construction schedule for Olin Library is below. Please click to enlarge.
Construction Progress
March, 2024 – Demolition on the basement and phase 1 of the first floor is substantially complete. The photos below show the new wall framing and exposed waffle slab ceiling on both levels. Please click to enlarge.
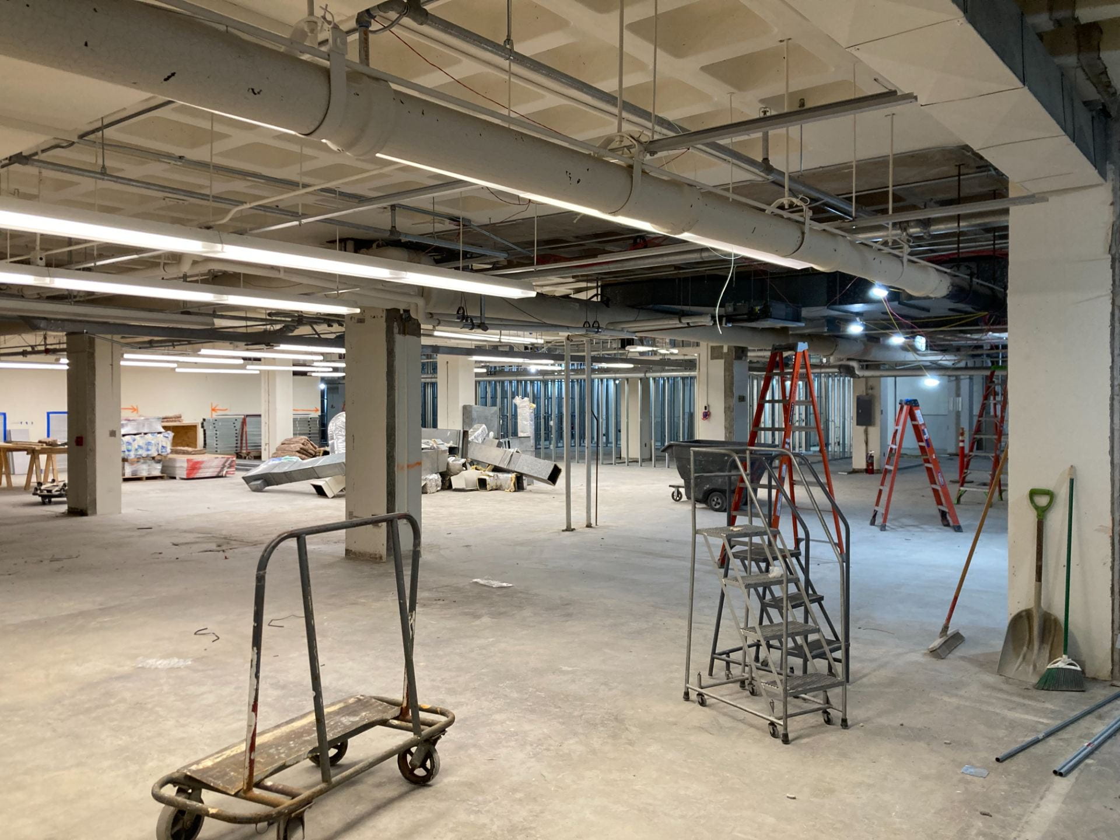
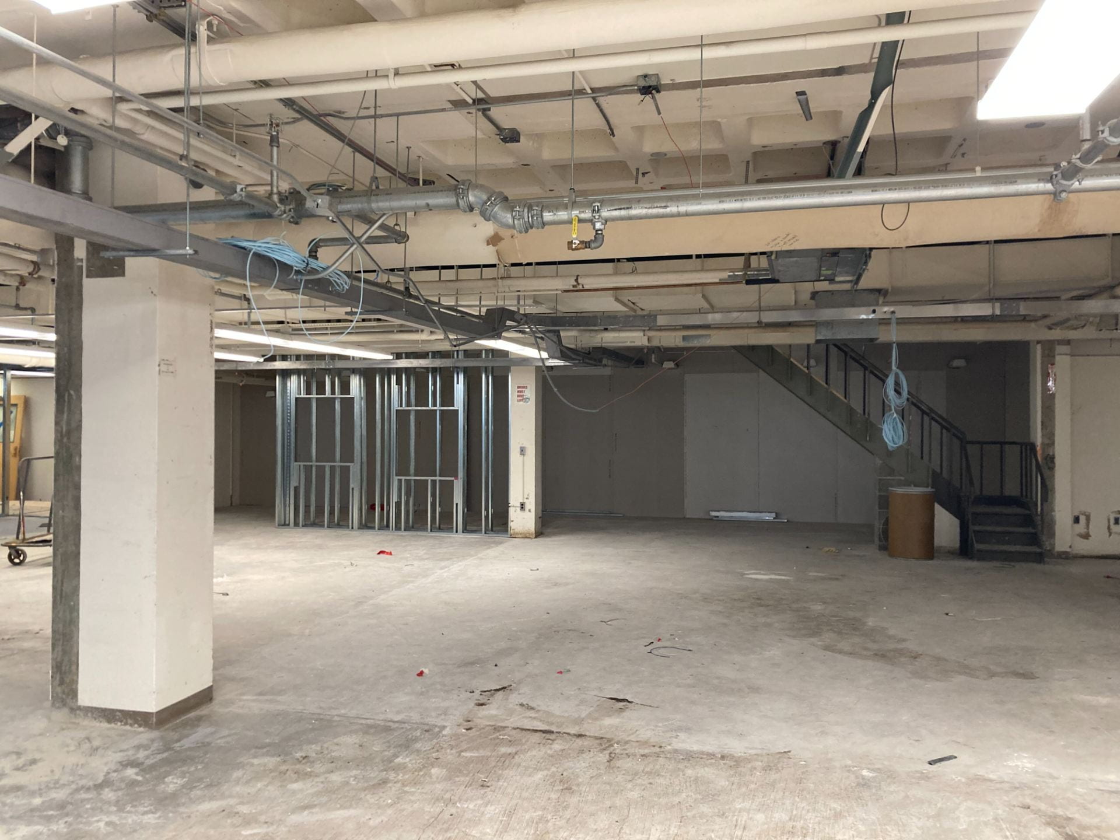
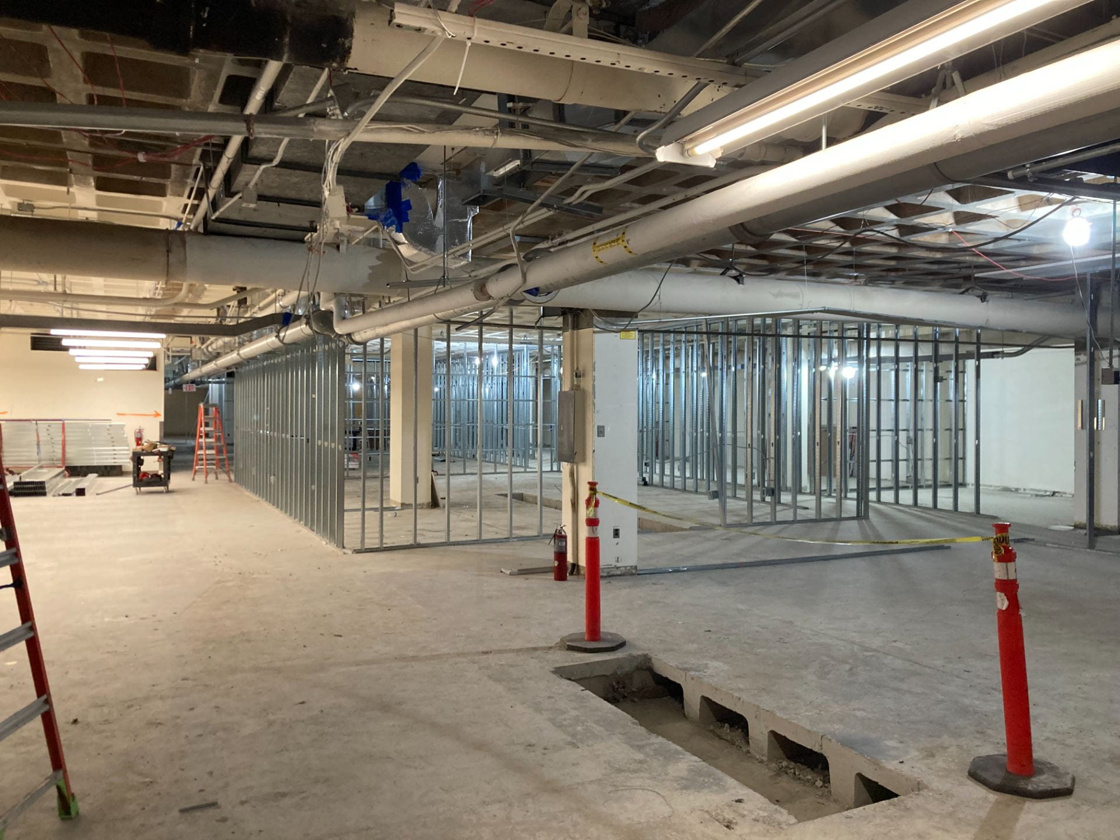
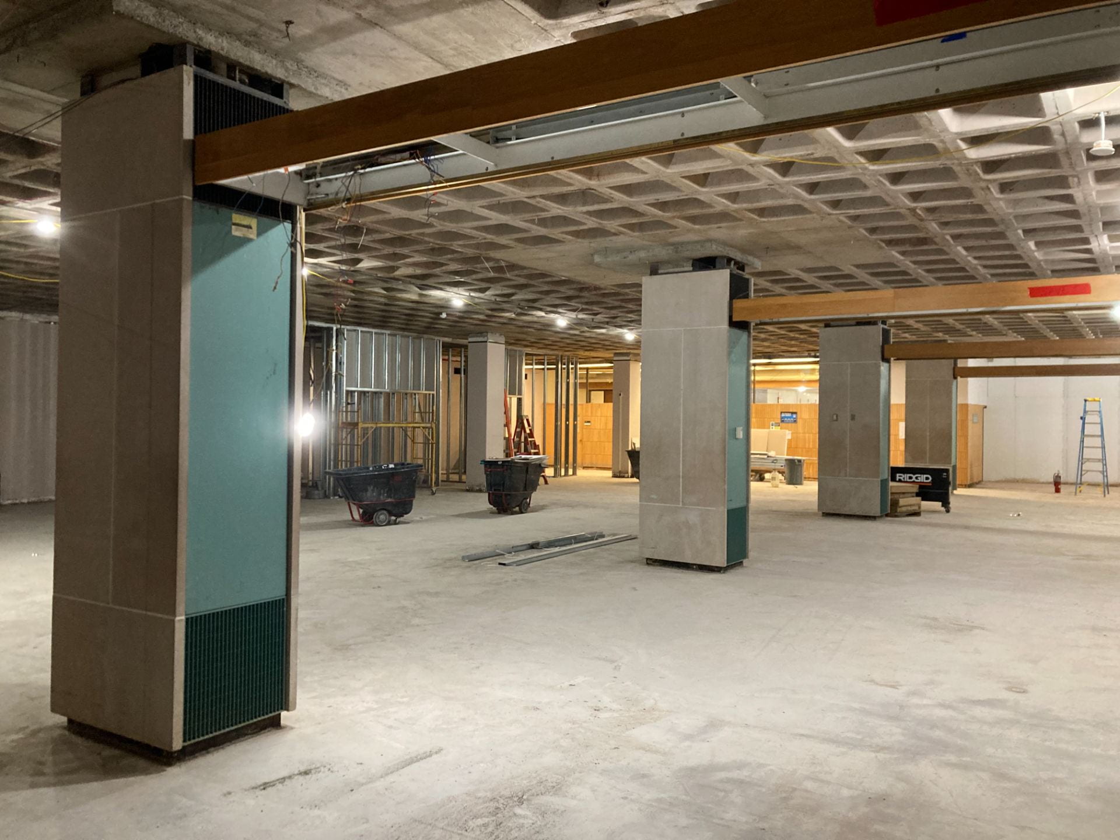
What happened to materials in Olin’s basement?
Due to its weight, the map collection will stay in the basement. We will facilitate access to it throughout the project.
The rest of the basement collection has moved. The decision on where to move what parts of the collection was based primarily on usage data.
The high-use portions of the print collection moved to the Olin Library stacks and shelved there according to their call numbers (as on the third floor and Ks on the sixth floor.)
Low-use portions of the collections moved to the Library Annex
Microforms, including the Olin microforms and Asia microforms, moved to the Annex
Items in the Annex can be used in three convenient ways:
- The physical items can be delivered to a library of your choice based on your request from the library catalog. A microform reader will be available in Olin Library.
- A scan can be requested in the library catalog to be delivered via email.
- The items can be consulted or checked out at the Library Annex. There is a parking lot right next to the building and there is a reading room that includes microform readers.
Please subscribe for more details as they emerge.
If you have questions, please contact Jon Ladley, CUL’s Director of Facilities Planning:
607-255-3569

