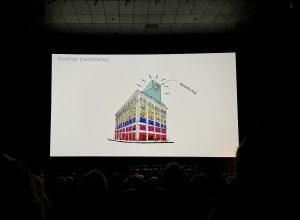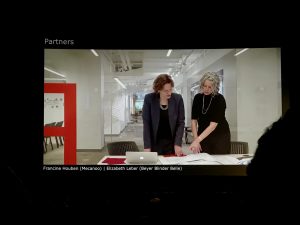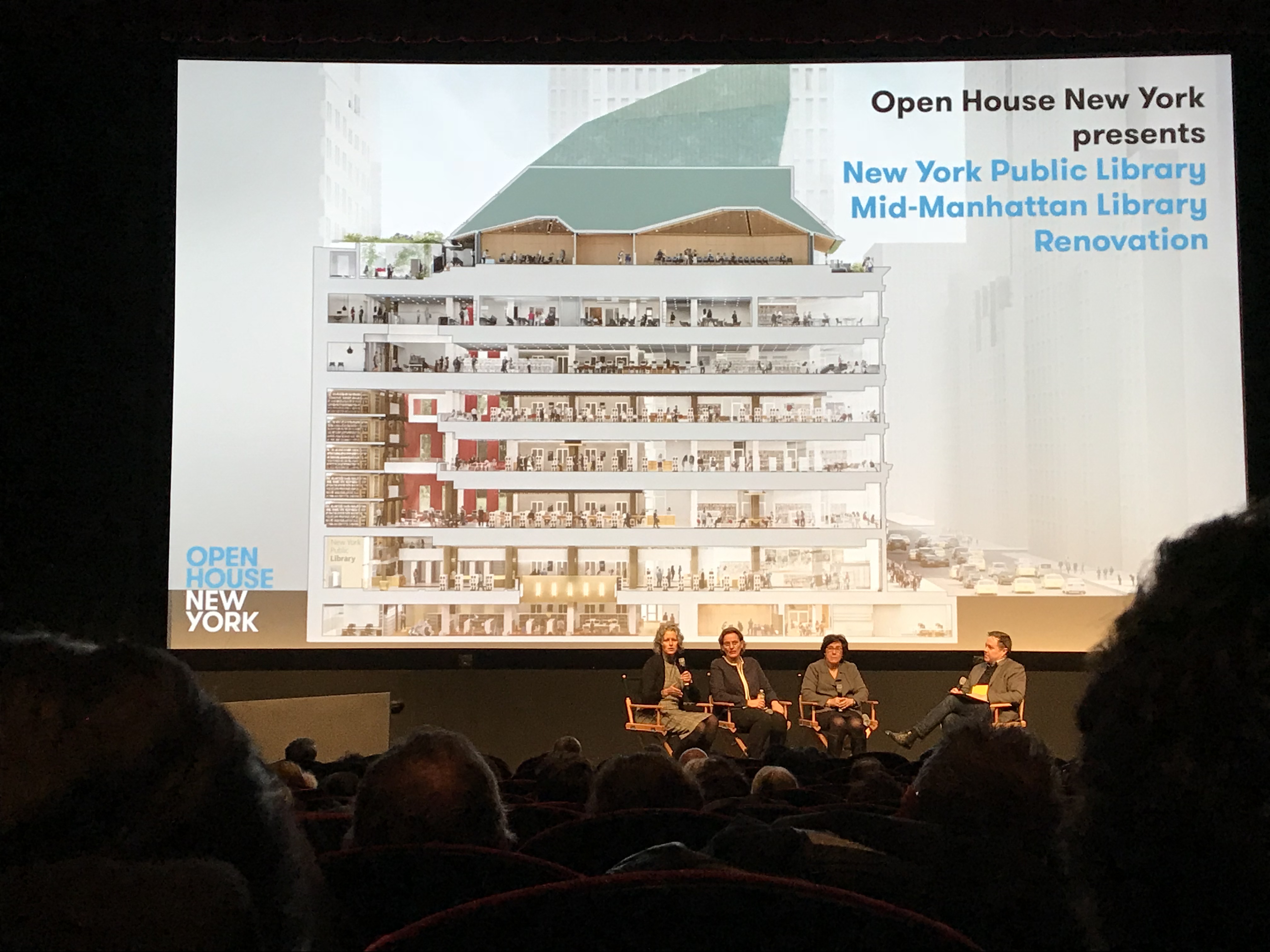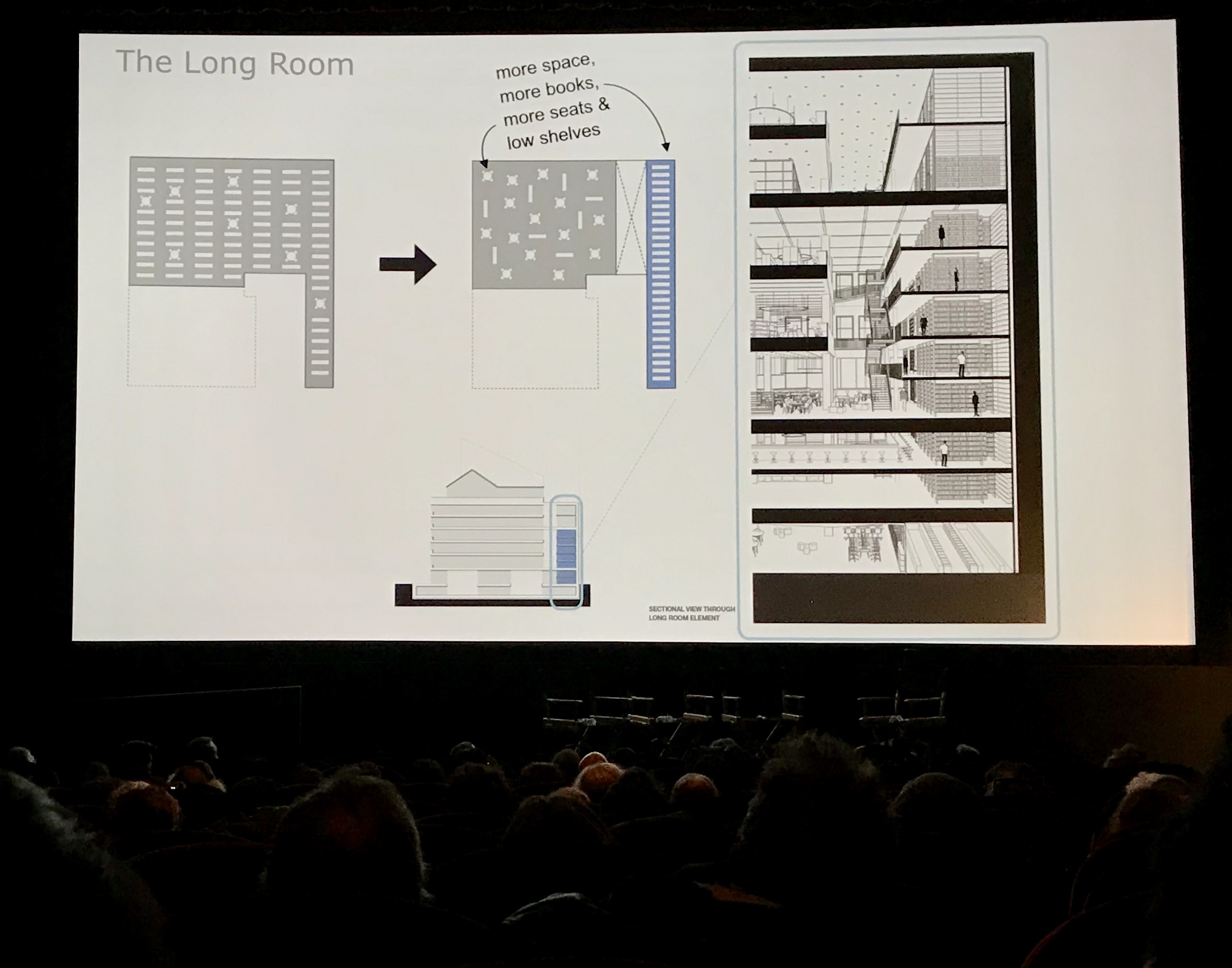What does it mean for a library to be safe when it is supposed to be an open resource to the city? What does it mean for the architecture to compensate for the need of security, so that it is inviting at the same time as it is secure; welcoming, but not vulnerable; transparent, but not porous. Think of libraries as independent and established entities, as well as integrated into the cityscape, and then you have a design problem to investigate.
“They are the cathedrals of our time,” Francine Houben of mecanoo architects reminds us. They are the most important public buildings in our times, in a secular, multicultural, globalized, and diverse city such as New York City. The event organized by Open House New York at the SVA Theatre last week was certainly timely, but also inimitable.
The renovation of Mid-Manhattan Library (MML) is a matter that deserves close attention, perhaps only because of the sheer number of people that pass through it every day, about 1.3 million, but also because every New Yorker has an intimate relationship to it, a memory that allows him/her to think fondly of their experience of the space. Of course, we are also New Yorkers of a kind, momentarily so, as a short part of our student careers this Spring.

Photo/Hafsa Muhammad M.Arch ’20
For those who don’t know of the NYPL, it spreads across three boroughs (Manhattan, Bronx, Staten Island), has multiple branch libraries that are circulating, but also non-circulating rare books libraries like the Stephen A. Schwarzman building, across the street from the Mid-Manhattan Library. MML is one of the largest of the circulating libraries in the nation and is located in the middle of the city. In all its glory, it has tremendous presence on the street. As in most cases, Bob has much to say about the history of the library as an institution. Initially fostering a design proposal by Norman Foster, the renovation has been highly contested with by the public especially because of its proximity to Bryant Park.
In Feb 2015, 24 firms were invited for the interviewing process, 21 firms submitted initial design proposals, and 8 were eventually shortlisted and invited for interviews. mecanoo, based in the Netherlands, won the hearts of the librarians who only had the best in mind for the average New Yorker. “Their extensive experience, the strength of their design team, their complex ideas, and the clarity with which they communicated those ideas” were all reasons that eventually won over the library staff, says Iris Weinshall, Chief Operating Officer and Chief Librarian of the Mid Manhattan Library. mecanoo has large bodies of relevant work as part of their portfolio, from Technical University Library in Delft to the MLK Memorial Library in Washington, which has only recently started construction.

Photo/Hafsa Muhammad M.Arch ’20
Of course the MML is also a landmark building and its renovation calls for the best preservation architects the city holds. Beyer Blinder Belle has been brought in along with its wisdom of 50 years, and multiple adaptive reuse renovation projects in NYC. Their intimate relationship with the city spans from the Morgan Library, to the Grand Central Terminal. Affectionately known as Francine and Liz, the two women leaders and partners in planning, took center stage to explain the design process, and the development of the project through the immersive democratic platform that was made possible by Open House New York.
What made their presentation compelling, cohesive and clear is the collaborative attitude between the two architect teams and the clients. Important to note actually, was that the presentation was essentially led by three women, in a field that is still perhaps recovering from the effects and consequences of the glass ceiling. 3 out of four people on stage were women.

Photo/Hafsa Muhammad M.Arch ’20
Returning to the topic at hand, the Mid-Manhattan Library, is very well used. Liz, or Elizabeth R. Leber, from Beyer Blinder Belle covers the history and preservation of the building, which was built incrementally from 1915 to 1930s. In the 1960s it was actually adopted by the city as the NYPL, and in 1970 fully occupied by the library. Francine in her compassionate talk about architecture and the spatial qualities of library spaces, and cathedrals for that matter, brought attention to a quality that most people overlook. She convinces her audience with the imagery and the concept of the design, starting with a kind of casual observation of people, characteristic of the New Yorker she finds herself becoming.

Photo/Hafsa Muhammad M.Arch ’20
Of course she isn’t surprised when she asks and finds out that everyone in the room was either an architect or a librarian, and adheres to an assumption amusing enough to be forgivable. As architecture nerds, we were hooked.
