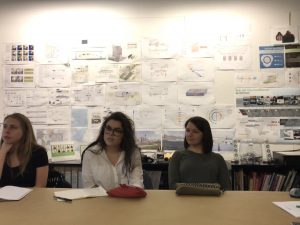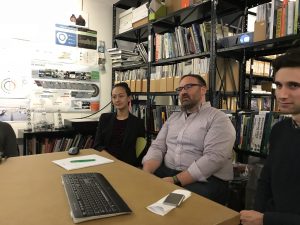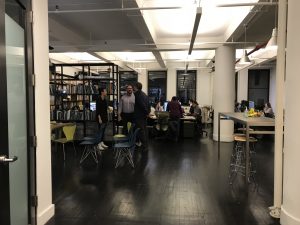As students of architecture we are often caught up in conceptual design, and architecture within a theoretical or historical framework. Occasionally, we have classes that delve into structures, building codes, and daylighting analyses. But, rarely do we have the opportunity to actually see concepts, analyses, and policy implementations culminate in the avenue of professional practice.

Photo/Hafsa Muhammad M.Arch ’20
Last Wednesday we were fortunate to meet three inspiring individuals at Atelier Ten, a firm specializing in environmental and engineering consulting, centrally located in the Flatiron District. Visiting their office as a group with Bob allowed us to get a personal introduction to what they do, with each one of us more enthusiastic than the next, asking questions, perched at the edge of our seats. At A10, listening to the gregarious Benjamin Shepherd, the knowledgeable Geffen Oren, and the personable Sheena Zhang turned into a rude awakening for most of us as students of architecture.
Talking about the significance of resiliency and adaptation in our times of climate change and unpredictable environmental disasters is pertinent to how we would pursue our future careers; that some of what we decide as architects ends up affecting numerous lives in exponentially complex ways. Rarely do we realize that some of what we do at school could impact policy and planning; that it affects lives not just domestically, but internationally, with projects that span large expanses of time; that our architectural choices and decisions can have significant widespread impact.

Photo/Hafsa Muhammad M.Arch ’20
At A10, our conversations moved beyond environmental design and sustainability as trendy tropes to consider, to much more meaningful ways of incorporating computer modeling and quantifying design parameters like daylighting, glare, and thermal comfort. Geffen Oren, an expert in daylighting analyses, walked us through Studio Gang’s design proposal for an expansion to the American Museum of Natural History. A formal and structural exploration by Studio Gang, is a potential for complex light conditions that need to be reassessed and critically understood. A10 consulting adds value to parameters that often get side tracked on a design proposal.
At A10, Benjamin talked about their motivations in the extensive process of making buildings, and how graphics affect the user experience, “a toaster comes with a user’s manual in at least five different languages, a building does not.” So much of what A10 does is arguing for a comprehensive graphical approach that ultimately affects design, and our perception of what we need. External shading is the first to go during VE, but Geffen’s analyses prove the value they really add to the quality of the experience of a building. Occasionally we question our motivations in architecture school, trying to quantify the significance of graphics and our obsession over legibility in drawings, but rarely is it ever validated in the same way as it is at A10.

Photo/ Hafsa Muhammad M.Arch ’20
Perhaps the best aspect of A10 is hinted in their name itself. Benjamin, the director at A10, talks of how collaboration is pertinent to what they do, and that their name is indicative of diverse inputs and values, a model quite different than the single-mindedness of firms ridden with surnames that tend to be exclusionary as a premise. We often fail to realize the drivers of positive impact in the world of architecture, but they often may just be around the corner, in the middle of the city, looking for interns like ourselves.
