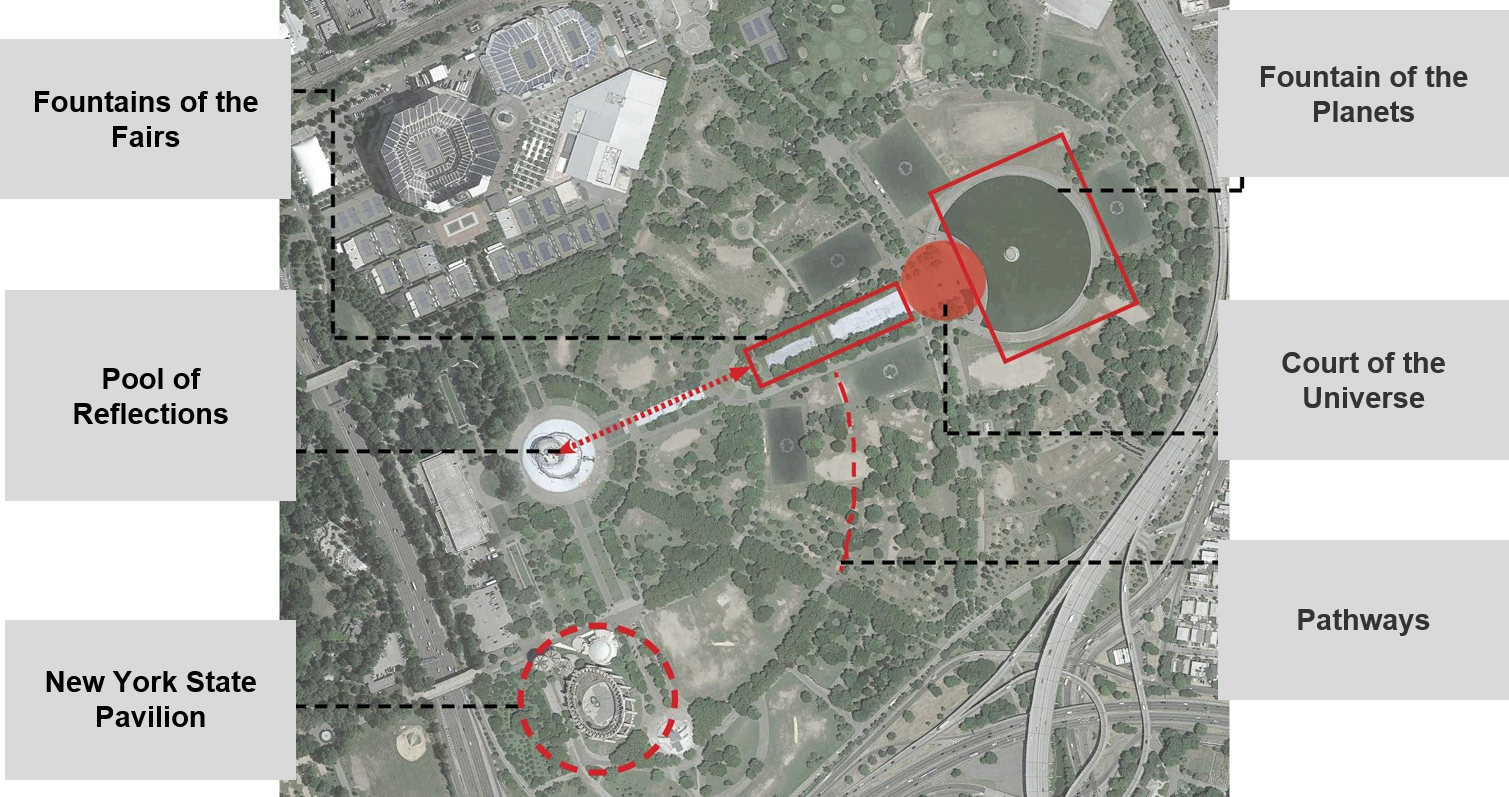Our design concepts for the park do not exist as a standalone contribution to plans for Flushing Meadows. The Strategic Framework Plan was used to ground our plans for the site and we considered concepts from it in great detail. The Strategic Framework Plan was prepared for the park in 2008 by Quennell Rothschild & Partners, LLP and Smith-Miller + Hawkinson Architects.[1] The plan was created to establish a long-term vision for Flushing Meadows, and to serve as a basis for management and resource allocation decisions. It was meant to integrate various disparate park-planning efforts into one vision for the park, and to provide a framework to define future capital spending and planning. The framework plan provides three main ideas for future plans: re-envision the World’s Fair core, reconfigure and restore the lakes, and reconnect the park to the neighborhood and city.[2]
The framework plan provided us with a context for planning to understand what and how previous plans have or have not been successful. For example, the plan’s recommendation to replace the Fountain of the Planets with a Major League Soccer stadium met with much resistance.[3] The Strategic Framework plan also outlines the benefits of daylighting the Flushing River (see page 33), restoring the original condition of the site as it was before construction of the 1939 World’s Fair. This proposal was tied to the proposed soccer stadium, and although the plan for the river had its merits, major barriers to its implementation included its high costs, issues with permitting and approval from the Department of Environmental Conservation, displacement of other park uses, and historic preservation concerns over the Fountain of the Planets (as the river runs underneath this feature).[4] Because of these known issues, we do not recommend or address daylighting the river in our plans.
While the Strategic Framework Plan looks at the entirety of Flushing Meadows Corona Park, our proposals are limited to certain historic features of the park—the paths of the historic core, the fountains of the historic core, and the New York State Pavilion. As our proposals are more focused than the existing framework plan, our work can be used in conjunction with the work that is already in place. Both the Strategic Framework Plan and our recommendations call for pathway improvements to better accommodate pedestrians in the park.[5] The Framework Plan, however, provides only general recommendations as part of its broader park strategy; in this section, our team provides a more detailed plan for what actions the park can take to transform the pathways so that they prioritize pedestrians, rather than vehicles.
In other ways, our plans deviate from those of the Strategic Framework Plan; these differences mainly arise in the treatment and preservation of historical features. The Strategic Framework Plan proposed decreasing and simplifying the pathways in the historic core (p. 33), removing or “greening” the Fountains of the Fairs (p. 32), and demolishing the “candy-colored” perimeter walls of the New York State Pavilion (p. 35). While we understand and recognize the issues of underutilization, structural instability, and aesthetics, we argue that these structures should be preserved because of their historical significance. In discussions with John Krawchuk, Director of Historic Preservation for NYC Parks, he emphasized the need to preserve what is left of the paths, as some sections have already been demolished to make way for soccer fields and the Tennis Center.[6] Our proposal strives to address the challenges of these features while still celebrating their history; our design interventions are intended to maximize use of these spaces but be easily reversible, thus protecting the site’s heritage.
Project Focus
In our work on Flushing Meadows, we look broadly at sustainable adaptation of the historic site. Within this broad framework, however, there were a number of specific priorities that we focused on. These include reuse of the Fountains of the Fairs, reuse of the New York State Pavilion, lighting the New York State Pavilion towers, and pathway concerns.
To address these priorities, the project team made two visits to the park in September and November of this year. We also spoke with a number of park stakeholders, both from NYC Parks and non-profit organizations working on park-related projects. Guided by the above priorities, through our research and analysis we identified three specific foci for reuse and design intervention: the pathway system within the historic core of the park, the main axis running from the Unisphere to the Fountain of the Planets (including the Pool of Reflections, Fountains of the Fairs, Court of the Universe, and Fountain of the Planets), and the New York State Pavilion.
In coming up with design interventions for these spaces, we considered three main factors: sustainability, historic preservation, and community use. We are looking to activate history, not erase it, creating user-friendly spaces that accent their past. To do this, we took the history of features into account every step along the way, ensuring that the proposed changes are reversible so that historic resources are not irreversibly changed. Additionally, all of our interventions recognize the three-pillar model of sustainability, addressing environmental, economic, and social including equity concerns. Lastly, we were cognizant of the community’s current use of the park space, and careful not to diminish any community accessibility or use. We set out to create spaces that are of the community and for the community, but also recognize the history of the site, which the community has inherited.
Continue to Proposed Design Interventions
Footnotes
[1] Quennell Rothschild & Partners, LLP & Smith-Miller + Hawkinson Architects, “Flushing Meadows Corona Park Strategic Framework Plan,” New York City Department of Parks and Recreation, 2005.
[2] Ibid.
[3] Janice Melnick, tour of Flushing Meadows Corona Park, September 12, 2014.
[4] Ibid.
[5] Quennell Rothschild & Partners, LLP & Smith-Miller + Hawkinson Architects, “Flushing Meadows Corona Park Strategic Framework Plan,” New York City Department of Parks and Recreation, 2005, p. 40
[6] Krawchuk, John, phone interview by authors, November 14, 2014.
