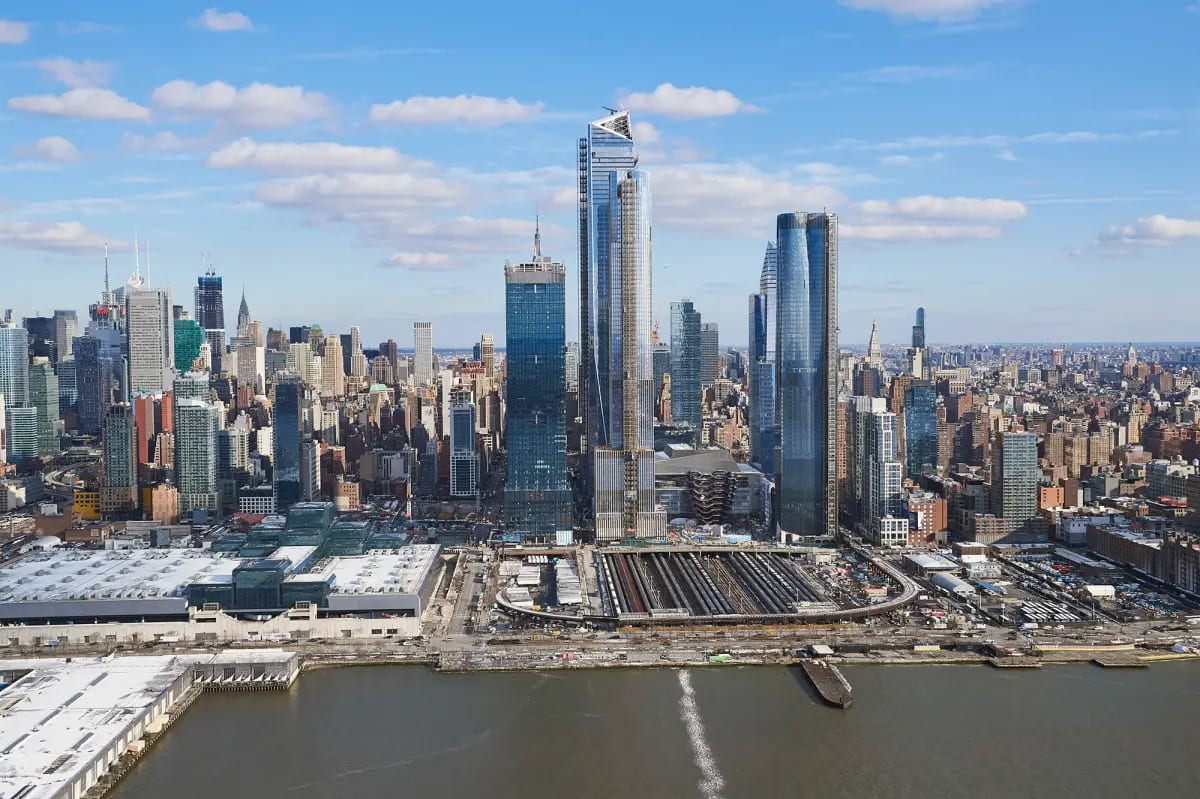
Vicky (Yi Yun) Luo (MS.AUD ‘24) is a first-year Master of Advanced Urban Design student at AAP NYC. With this post, Vicky coalesces the various sentiments of her studio mates. The studio was led by Jae Shin and Damon Rich of the Urban Design Firm HECTOR, and involved a combination of Bachelor of Architecture, Master of Architecture, and other Master of Advanced Urban Design students. We cover their two-week study of the Hudson Yards and present a brief history and explanation of each building in the development.
The Hudson Yards Project is a controversial mixed-use development rising over the West Side Railyards along the Hudson River. The project’s first phase was opened to the public in 2019. The second phase has not yet broken ground, promising to open in 2025. Hailed as the most expensive real estate project on Earth with a price tag of $25 billion, it has faced criticism for turning its back on the surrounding neighborhood fabric of Chelsea and Hell’s Kitchen as well as for scandals of discrimination and gentrification.
If I could be grateful for nothing else about Hudson Yards, I would be grateful for how it single-handedly generated a year’s worth of studio gossip throughout 2019.
Indeed, for architecture students studying in New York City during the project’s opening, there was nothing hotter than fresh new “takes” on Hudson Yards. Informed or not, opinions on Hudson Yards were rampant. It seemed like everyone had one, from The New York Times to Forbes to the person running the quasi-legal software trading operations in the second-floor studios. There was no doubt that this expansive mixed-use development has transformed the physical and economic landscape of the city, from its supposed 25 billion dollar price tag, to the bevy of internationally renowned designers on the project team, to the intense gentrification of the formerly low-income neighborhoods of lower Hell’s Kitchen and upper Chelsea. Everyone was enthralled and just a tad horrified by the billionaire’s playground rising out of nothing on the Hudson River.
It was out of some sense of contrariness, then, that I purposefully stayed away from the Hudson Yards project for all these years. In fact, it was not until this studio that I began to investigate the physical design of Hudson Yards and how it came to be built.
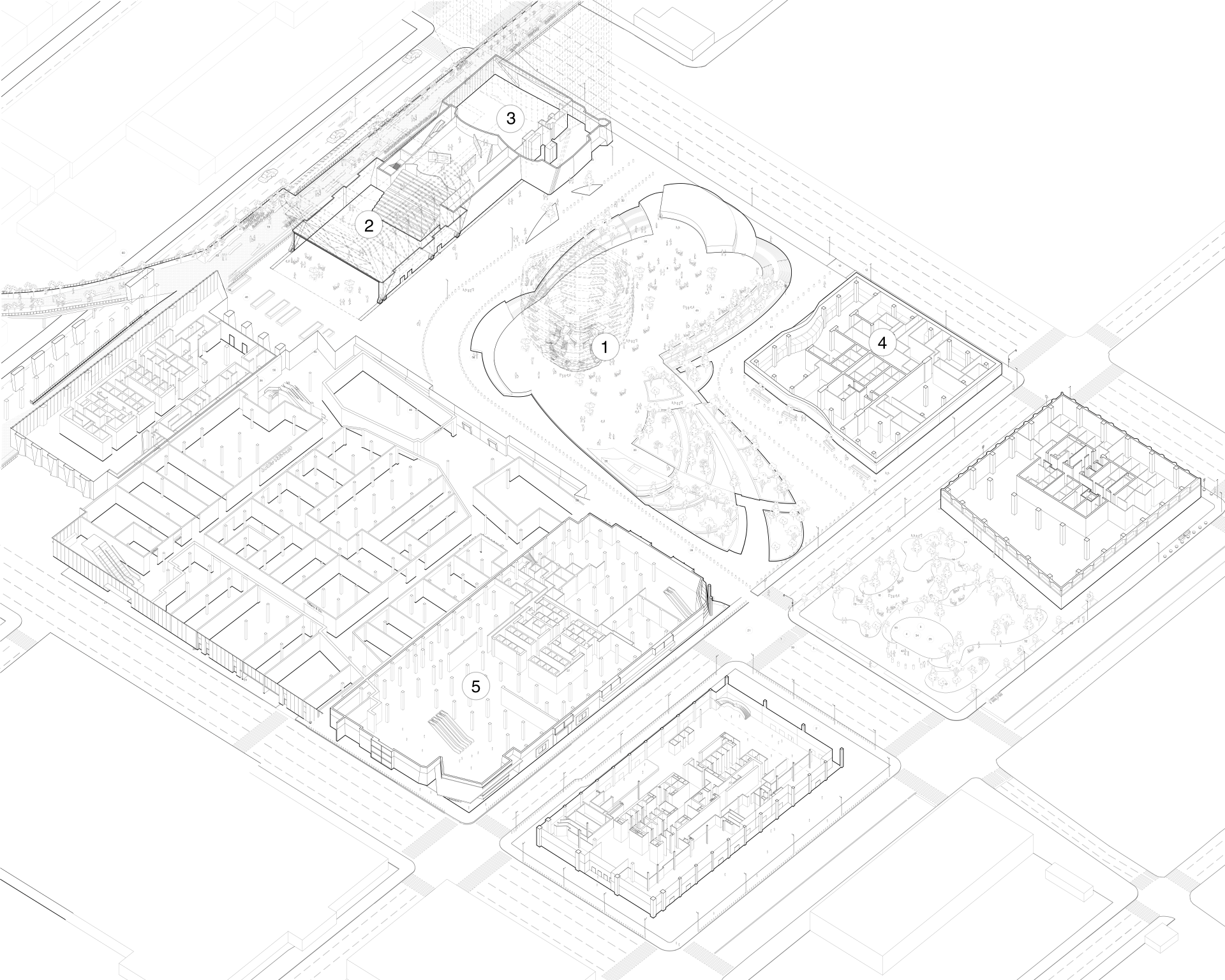
- The Vessel – Thomas Heatherwick Studios (Architect Designers)
At the Heart of the Hudson Yards is the Vessel, an interactive artwork and architectural marvel. This honeycomb-like structure, consisting of interconnected staircases, offers panoramic views of the city and the Hudson River. It has quickly become one of the city’s most photographed landmarks. Surrounding the Vessel are meticulously landscaped public square and gardens, allowing for gatherings and public activities of a larger scale.
- The Shed– Diller Scofidio + Renfro (Architect Designers)and the Rockwell Group (Secondary Architect)
The Shed at Hudson Yards is a groundbreaking, versatile cultural center in New York City. It is notable for its lightweight, expandable translucent performance space known as The McCourt designed for grand-scale performances. Additionally, it houses a 500-seat theater and offers two levels dedicated to exhibition spaces to accommodate a wide array of artistic endeavors.
- 15 Hudson / 553 West 30th Street – Diller Scofidio + Renfro (Architect Designers) and the Rockwell Group (Secondary Architect)
The construction of 15 Hudson Yards began in December 2014 and was completed in early 2019; and offered 285 units of residential housing with a LEED Gold Certification. Controversy arose when low-income tenants sued the developer, alleging discrimination. The lawsuit claimed a separate address for affordable units, with restricted access to amenities available to market-rate tenants. This created a “poor address” concept, akin to the banned “poor doors,” and stirred significant debate about equitable housing practices in the city. In response, the lawyers for 15 Hudson alleged that the suit was a smear campaign. The judge ultimately ruled against the tenants.
- 35 Hudson Yards – by David M. Childs (Principal Architect) of SOM
35 Hudson is a luxury condo development operating in collaboration with Equinox Fitness. Standing at 1,000 feet tall, this mixed-use tower is the tallest residential structure in the area. It houses 143 private residences, an Equinox-branded luxury hotel, a spa, vibrant ground-floor retail, and premium office spaces alongside Equinox’s headquarters. Aiming for LEED Gold certification, 35 Hudson Yards has also implemented rigorous measures to slash water usage, reusing most of the rainwater collected on its site for its garden.
- 30 Hudson Yards – Kohn Pedersen Fox (Architect Designers) and Thornton Tomasetti (Secondary Architect)
30 Hudson Yards is New York City’s sixth-tallest building, with 103 stories and a height of 1,270 feet (387 m). A viewing platform on the 100th level of the structure, named the Edge and branded as the tallest sky deck in the Western Hemisphere, was inaugurated in March 2020. It featured a city climb outside the building and an upscale cocktail lounge.
Of course, objective facts about the Hudson Yards can only get you so far. Over five years after the opening of the first finished structure, our studio, under the guidance of Professors Jae Shin and Damon Rich from the urban design firm HECTOR, revisited the Hudson Yards to assess the project’s effects on New York City’s urban landscape. Since it is the first time visiting the site for the majority of us, we collected each studio member’s initial assessments on the project in brief.
(The following student comments have been lightly edited for clarity and grammatical accuracy.)
Question One: What was your first impression of Hudson Yards?
RuoXi Li (MS.AUD ‘24): I first encountered Hudson Yards in the summer of 2023, and many people were taking pictures in front of the Vessel. I felt like this was a project only New York City could do then. It’s luxurious, tall, and a bit weird.
Richa Surati (MS.AUD ‘24): First impressions: luxurious, what’s even the purpose of Vessel? It is just fancy.
Gina Wei (M.Arch ‘24): Luxury space; clean, high-end, iconic architecture.
Alex Xu (MS.AUD ‘24): Fancy and Expensive.
John Conrad ( B.Arch ‘25): My first impression was that it was impressive; the scale of everything, and the parametric design felt very sleek and new. After visiting a few times, I noticed it was extremely empty.
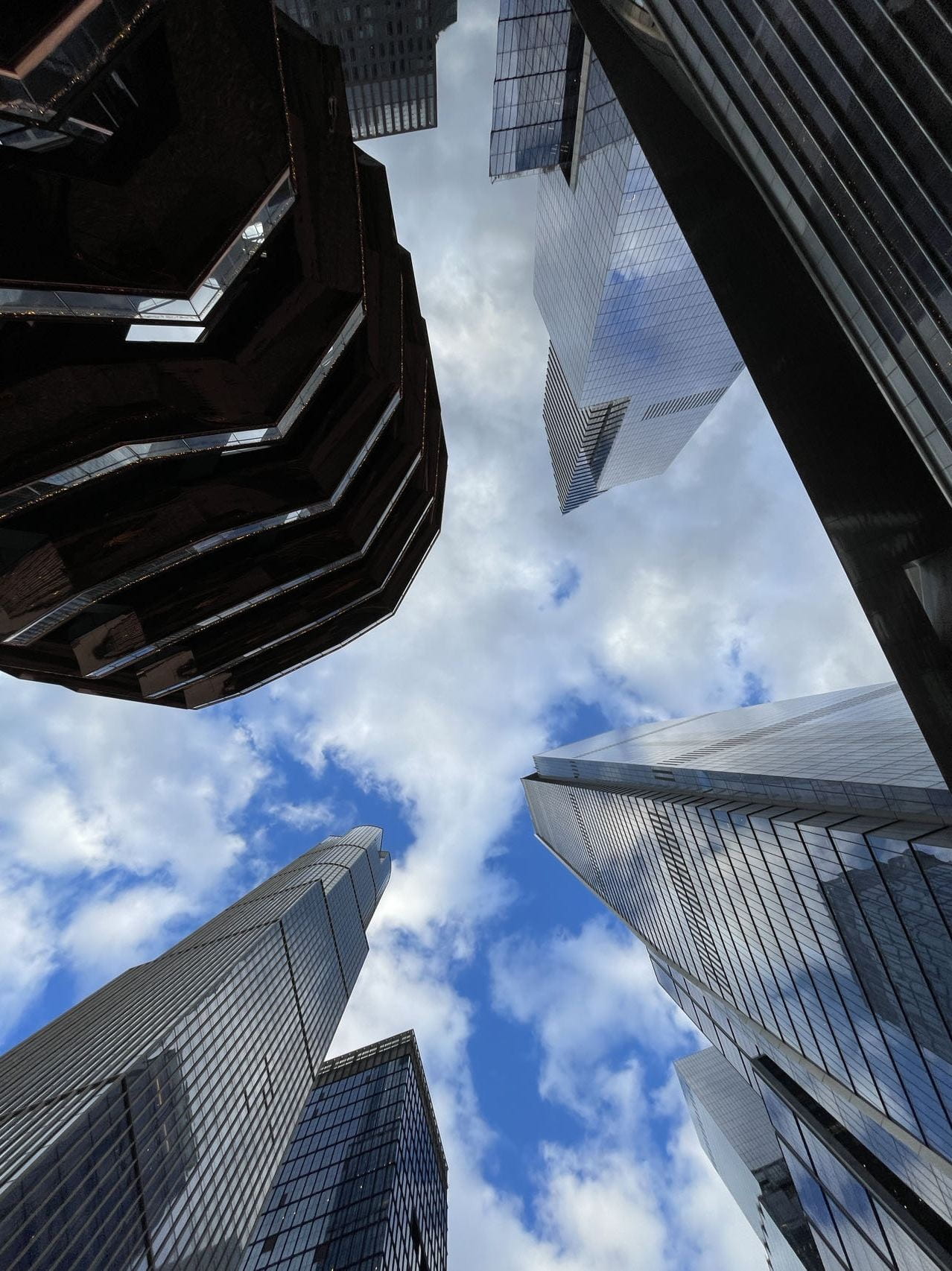
Jishnu Murali (MS.AUD ‘24): Cold and isolating.
Yaya Guo (MS.AUD ‘24): Fancy.
Question Two: Was there anything that surprised you during your research?
Alex Xu (MS.AUD ‘24): The history of the construction of Hudson Yards is incredibly complex. I was surprised when I learned seven designs spanned nearly sixty-eight years before the current Hudson Yards were built. Over that long period, there have been three mayors, various developers, and financial markets of the times. Countless efforts and compromises have gone into the construction of a megaproject.
Richa Surati (MS.AUD ‘24): What surprised me the most were the different layers and their interrelationships. Various strands of history, society, culture, politics, and economics were all woven together for a most controversial project. Also, how many white men led the project!!!!
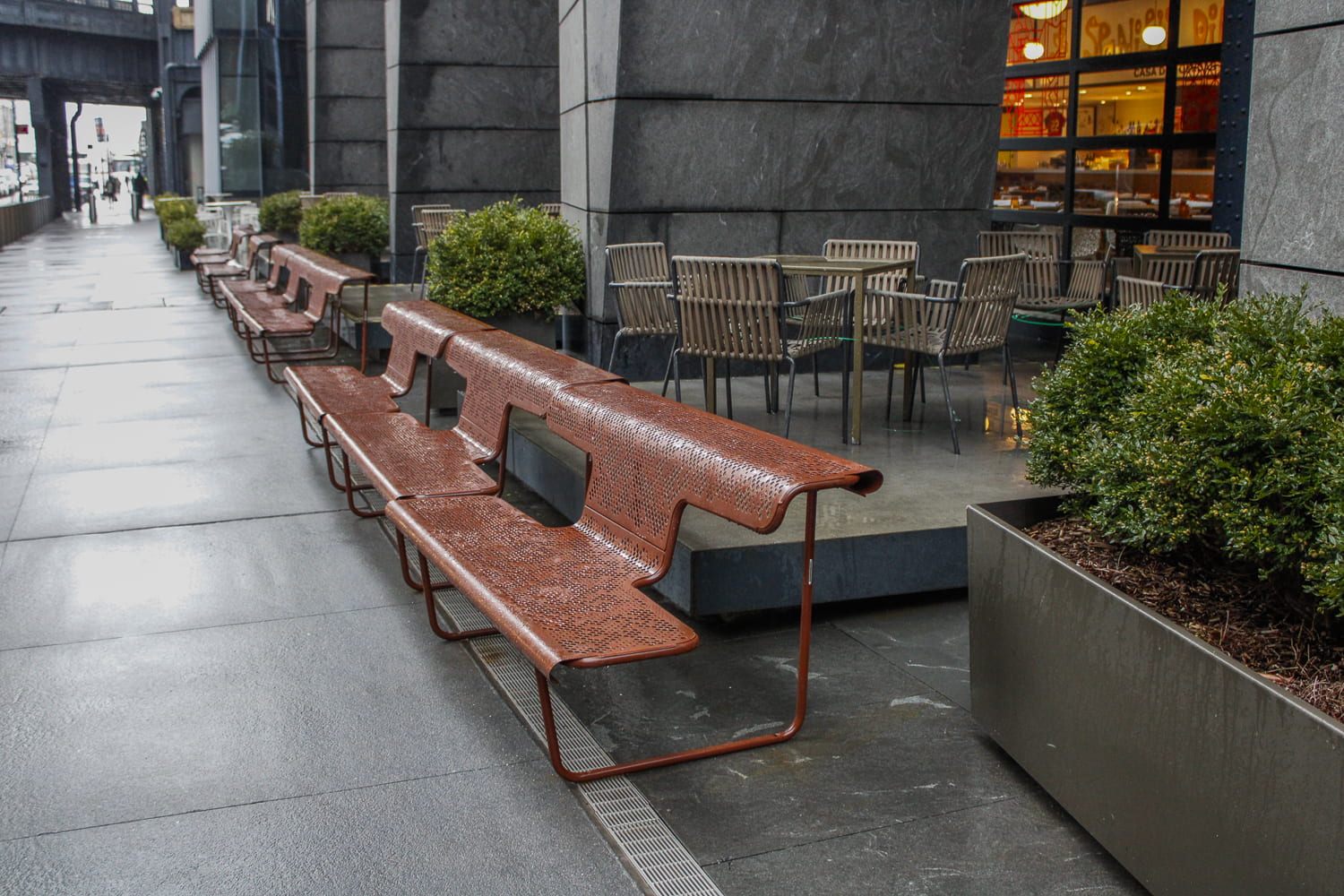
John Conrad ( B.Arch. ‘25): I was surprised about the lack of honesty in its development, specifically the zoning schemes for low-income housing. How the owner, Related Companies LP, snuck into the contract while another company had trouble getting financing.
RuoXi Li( MS.AUD ‘24): How much money was spent on this project and how little access the public have to its surrounding towers.
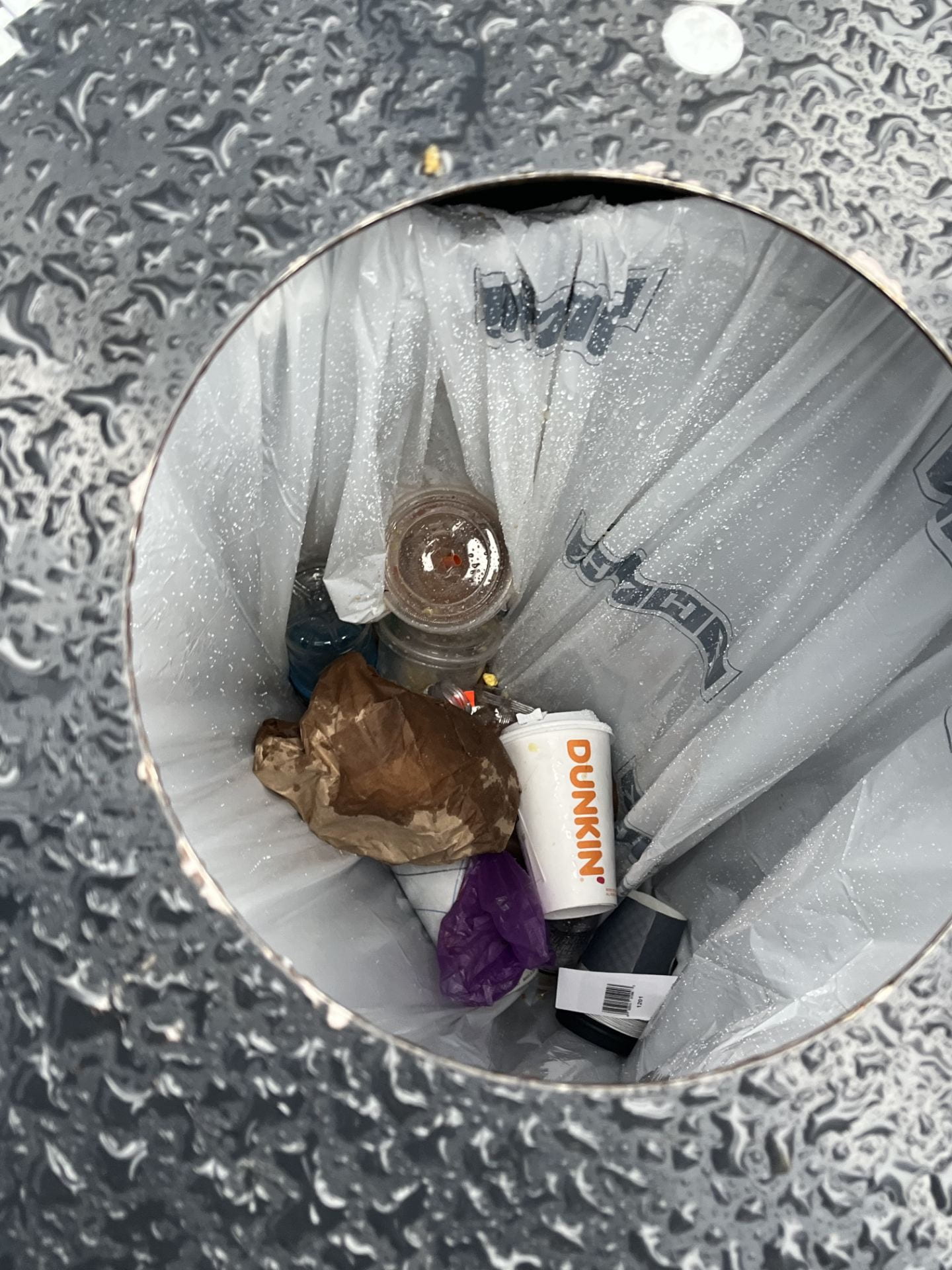
Gina Wei( M.Arch.‘25): The fact that the project cost 15 billion dollars in private funds and 5 billion dollars in public funds.
Yaya Guo ( MS.AUD ‘24): No garbage and weed smell on the street.
Jishnu Murali ( MS.AUD ‘24): The budget.
Our studio learned a lot through investigating the Hudson Yards complex and all the controversies surrounding its building process and final structure. I am sure that the investigations into the nature of large-scale real estate developments in New York City will still be present in our professional careers as we work with all these actors and agencies. When we are given 25 billion dollars ourselves to work on a project one day, we can use their broken pieces to guide a smoother roadmap for ourselves in regard to these pertinent issues.
