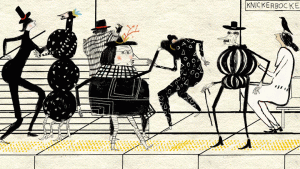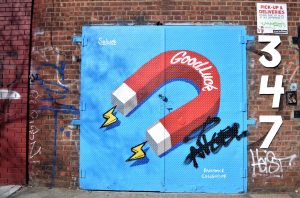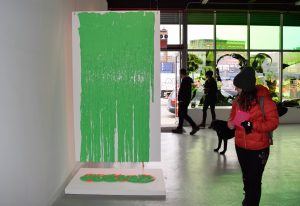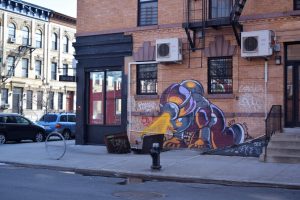Much that we do as architects or students of architecture is to talk of concepts, ideas, and abstract theories, but only a small portion of what we are doing this semester is just that. The focus this semester is of integration; of working on a holistic design process that is not only mindful of all the technical details that go into the making of a building, but embraces them as pertinent design parameters. Working with Marc Tsurumaki of LTL Architects, and Jason Long and Yusef Dennis of OMA, the 18 of us are divided into two groups of what is called the Integrated Design Studio, where our design process actively engages aspects of construction, engineering, environments, and acoustics rather than dealing with them as disparate, abstract entities. As part of the studio, we are to experience the aspects of consulting at design reviews that we would normally only encounter in professional practice.
Among the many offices we will visit, our Professional Practice professor, Jim Greenberg of Perkins Eastman, walked us over to BuroHappold Engineering. BH is perhaps the most influential engineering consultant firms in the city, with structural and mechanical consulting projects ranging widely in scale and typology, from the 9/11 memorial building to the Columbus Circle market in UWS. A couple of casual conversations and in-depth discussions of projects helped us realize the potential of the integration of engineering logics into our design process very early on, and the implications it has on our efficacy as architects.

Just as we address diversity of consultants in the practice of design, we are enveloped by the diversity of the city we inhabit. The integrative design process in studio, and an integrative design practice in our professional lives is perhaps only one aspect that we need to consider as we adapt to our new lives in the middle of NYC. The integrated studio led by Marc Tsurumaki is sited in Bushwick, a neighborhood in the borough of Brooklyn. Bushwick seems to be emblematic of the diverse city that surrounds us, with young art galleries and artist communities, there are just as many different kinds of people as there are commissioned graffiti walls. The neighborhood is full of emergent models of co-living and co-working spaces as the neighborhood dramatically evolves. Ryan Peltier’s illustration of Knickerbocker Avenue, on the subway cars we frequent, seems most fun and apt to describe our experience of the city so far.

Photo/Hafsa Muhammad M.Arch ’20
Walking in Bushwick is characteristically artistic, in some of the same ways SoHo still is. Carpeted roads in the former peel off to reveal a cobblestone finish, reinstating the history of the area despite its nascence appeal to the wider world. What makes a neighborhood, a neighborhood of NYC then – its markers well-defined with Starbucks and Chase ATMs – such that you can draw the destinctive lines of communities? In north Brooklyn, however, Williamsburg bleeds into Bushwick with the L train line, and The Bushwick Collective invigorates the neighborhood, making it wonderfully weird and visually diverse. As we take in the city, we are constantly adapting to it at the same time as we are adapting to our multivalent careers as architects.

Photo/Hafsa Muhammad M.Arch ’20

Photo/Hafsa Muhammad
