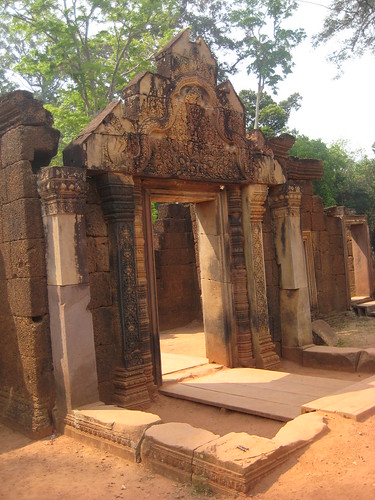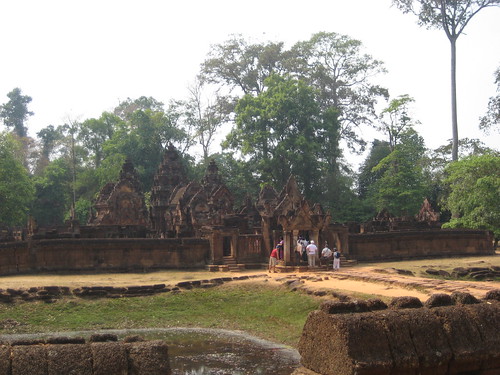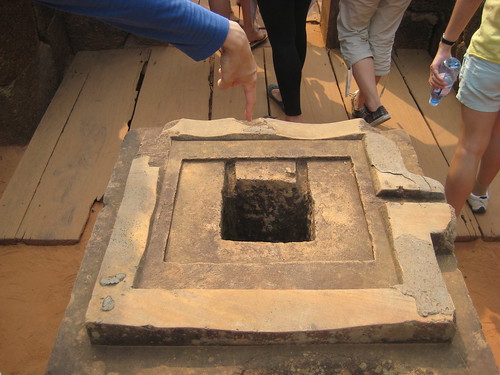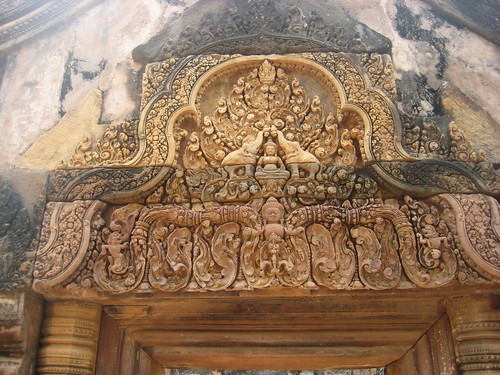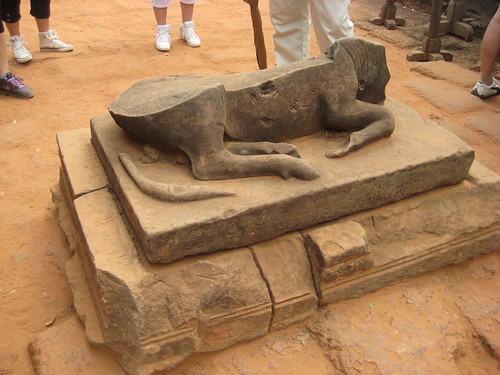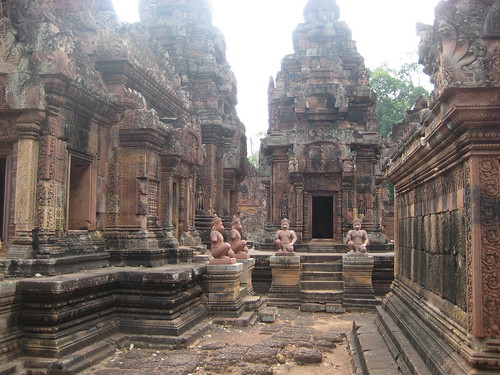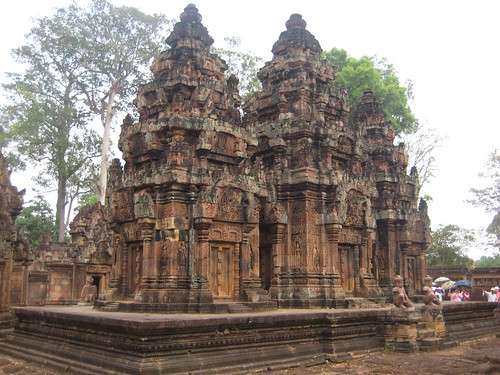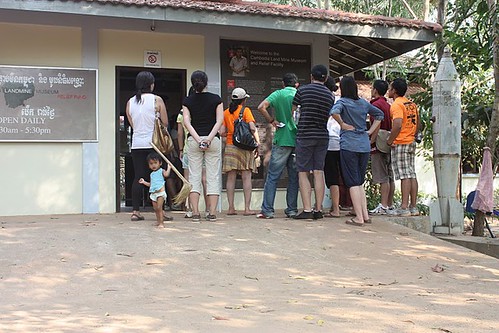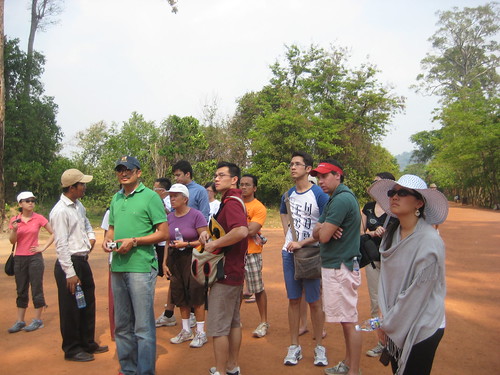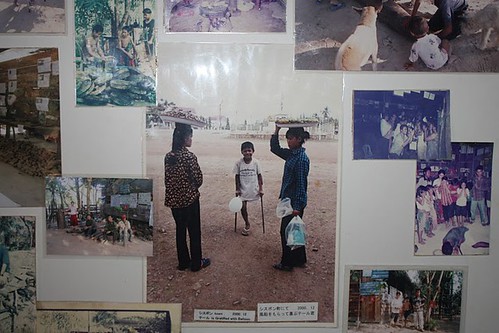Introduction
Angkor derives from a Sanskrit word meaning ‘holy city’; ‘Wat’ in Khmer means ‘temple’. Angkor Wat, located 5.5 km north of the modern town of Siem Reap in northeast Cambodia represents a whole complex of wonderful temples and stonemasonry and artwork throughout this area. It is a UNESCO world heritage site and is one of the most important archaeological sites in South-East Asia besides being the single largest religious structure in the world, and surely one of the world’s wonders of art and architecture.
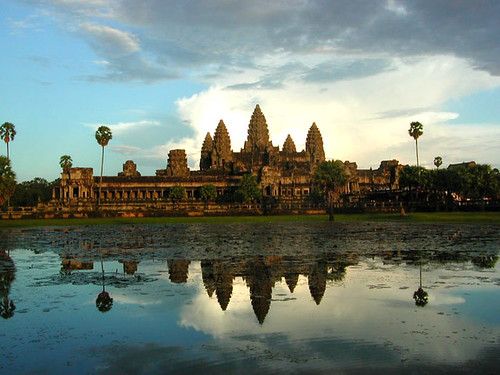
The temples of Angkor were built by the Khmer civilization between 802 and 1220 AD. From Angkor the Khmer kings ruled over a vast domain that reached from Vietnam to China to the Bay of Bengal. Within an area of 120 sq. miles, the ruins contain some of the most imposing monuments in the world, including about a thousand temples, mainly Hindu and some Buddhist; the ancient city, however, had an extent some three times that size, and was home to perhaps 750,000 people. The structures one sees at Angkor today, more than 100 stone temples in all, are the surviving remains of a grand religious, social and administrative metropolis whose other buildings – palaces, public buildings, and houses – were built of wood and have long since decayed and disappeared. Angkor Wat was re-discovered by a French man about 150 years ago among heavy forestry, ready to become one of the most visited archaeological and artistic sites on the planet.
History
The initial design and construction of Angkor Wat took place in the first half of the 12th century, during the reign of Suryavarman II (1113 – c. 1150). Dedicated to Vishnu, it was built as the king’s state temple and capital city. As neither the foundation nor any contemporary inscriptions referring to the temple have been found, its original name is unknown, but it may have been known as Vrah Vishnulok after the presiding deity. Work seems to have ended shortly after the king’s death, leaving some of the bas-relief decoration unfinished. In 1177, approximately 27 years after the death of Suryavarman II, Angkor was sacked by the Chams, the traditional enemies of the Khmer. Thereafter the empire was restored by a new king, Jayavarman VII, who established a new capital and state temple (Angkor Thom and the Bayon respectively) a few kilometres to the north.
In the late 13th century, Angkor Wat gradually moved from Hindu to Theravada Buddhist use, which continues to the present day. Angkor Wat is unusual among the Angkor temples in that although it was somewhat neglected after the 16th century it was never completely abandoned, its preservation being due in part to the fact that its moat also provided some protection from encroachment by the jungle.
The true history of Angkor Wat was pieced together only from stylistic and epigraphic evidence accumulated during the clearing and restoration work carried out across the whole Angkor site. There were no ordinary dwellings or houses or other signs of settlement including cooking utensils, weapons, or items of clothing usually found at ancient sites. Instead there is the evidence of the monuments themselves.
Angkor Wat required considerable restoration in the 20th century, mainly the removal of accumulated earth and vegetation. Work was interrupted by the civil war and Khmer Rouge control of the country during the 1970s and 1980s, but relatively little damage was done during this period other than the theft and destruction of mostly post-Angkorian statues.
The temple is a powerful symbol of Cambodia, and is a source of great national pride that has factored into Cambodia’s diplomatic relations with its neighbour Thailand, France and the United States. The splendid artistic legacy of Angkor Wat and other Khmer monuments in the Angkor region led directly to France adopting Cambodia as a protectorate on 11 August 1863. This quickly led to Cambodia reclaiming lands in the northwestern corner of the country that had been under Thai control since the Thai invasion of 1431 AD. Cambodia gained independence from France on 9 November 1953 and has controlled Angkor Wat since that time.
Angkor Wat Today
Since the 1990s, Angkor Wat has seen continued conservation efforts and a massive increase in tourism. The temple is part of the Angkor World Heritage Site, established in 1992, which has provided some funding and has encouraged the Cambodian government to protect the site. A survey found that around 20% of the devatas were in very poor condition, mainly because of natural erosion and deterioration of the stone but in part also due to earlier restoration efforts. Other work involves the repair of collapsed sections of the structure, and prevention of further collapse.
Angkor Wat has become a major tourist destination. In 2004 and 2005, government figures suggest that, respectively, 561,000 and 677,000 foreign visitors arrived in Siem Reap province, approximately 50% of all foreign tourists in Cambodia for both years. The influx of tourists has so far caused relatively little damage, other than some graffiti; ropes and wooden steps have been introduced to protect the bas-reliefs and floors, respectively. Tourism has also provided some additional funds for maintenance—as of 2000 approximately 28% of ticket revenues across the whole Angkor site was spent on the temples—although most work is carried out by foreign government sponsored teams rather than by the Cambodian authorities.
Architecture and Style
Angkor Wat is the prime example of the classical style of Khmer architecture—the Angkor Wat style—to which it has given its name. By the 12th century Khmer architects had become skilled and confident in the use of sandstone (rather than brick or laterite) as the main building material. Most of the visible areas are of sandstone blocks, while laterite was used for the outer wall and for hidden structural parts.
Angkor Wat is a unique combination of the temple mountain, the standard design for the empire’s state temples, the later plan of concentric galleries, and influences from Orissa and the Chola of Tamil Nadu, India. The temple is a representation of Mount Meru, the home of the gods: the central quincunx of towers symbolises the five peaks of the mountain, and the walls and moat the surrounding mountain ranges and ocean. Access to the upper areas of the temple was progressively more exclusive, with the laity being admitted only to the lowest level.
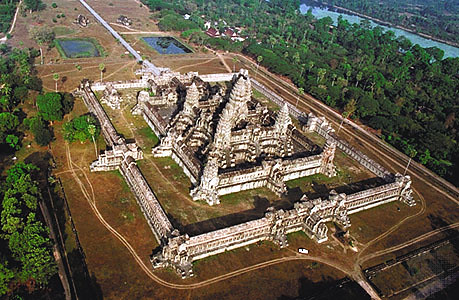
Angkor Wat has drawn praise above all for the harmony of its design, which has been compared to the architecture of ancient Greece and Rome. According to Maurice Glaize, a mid-20th-century conservator of Angkor, the temple “attains a classic perfection by the restrained monumentality of its finely balanced elements and the precise arrangement of its proportions. It is a work of power, unity and style.”
Features
Outer enclosure: The outer wall is surrounded by open ground and a moat. Access to the temple is by an earth bank to the east and a sandstone causeway to the west; the latter, the main entrance, is a later addition, possibly replacing a wooden bridge. The outer wall encloses a space, which besides the temple proper was originally occupied by the city and, to the north of the temple, the royal palace. Like all secular buildings of Angkor, these were built of perishable materials rather than of stone, so nothing remains of them except the outlines of some of the streets. Most of the area is now covered by forest.
Central structure: The temple stands on a terrace raised higher than the city. It is made of three rectangular galleries rising to a central tower, each level higher than the last. Each gallery has a gopura (a monumental tower, usually ornate, at the entrance of any temple) at each of the points, and the two inner galleries each have towers at their corners, forming a quincunx.
The outer gallery has pavilions rather than towers at the corners. The gallery is open to the outside of the temple, with columned half-galleries extending and buttressing the structure. Connecting the outer gallery to the second enclosure on the west side is a cruciform cloister called Preah Poan (the “Hall of a Thousand Buddhas”). This area has many inscriptions relating the good deeds of pilgrims, most written in Khmer but others in Burmese and Japanese. The four small courtyards marked out by the cloister may originally have been filled with water. North and south of the cloister are libraries.
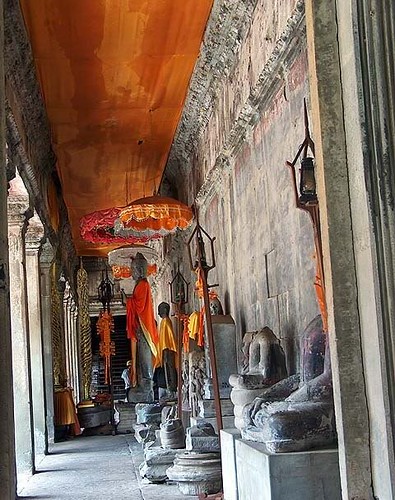
Beyond, the second and inner galleries are connected to each other and to two flanking libraries by another cruciform terrace, again a later addition. From the second level upwards, devatas abound on the walls, individually or in groups of up to four. The second-level enclosure may originally have been flooded to represent the ocean around Mount Meru. Three sets of steps on each side lead up to the corner towers and gopuras of the inner gallery. The very steep stairways represent the difficulty of ascending to the kingdom of the gods. This inner gallery, called the Bakan, is a square with axial galleries connecting each gopura with the central shrine, and subsidiary shrines located below the corner towers. The roofings of the galleries are decorated with the motif of the body of a snake ending in the heads of lions or garudas.
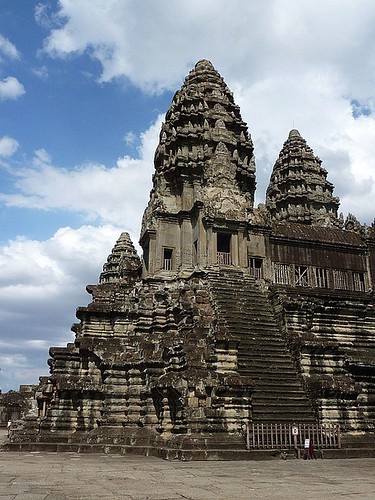
Carved lintels and pediments decorate the entrances to the galleries and to the shrines. The tower above the central shrine rises above the ground; unlike those of previous temple mountains, the central tower is raised above the surrounding four. The shrine itself, originally occupied by a statue of Vishnu and open on each side, was walled in when the temple was converted to Theravada Buddhism, the new walls featuring standing Buddhas.
Decoration: Integrated with the architecture of the building, and one of the causes for its fame is Angkor Wat’s extensive decoration, which predominantly takes the form of bas-relief (is a projecting image with a shallow overall depth, for example used on coins, on which all images are in low relief) friezes. The inner walls of the outer gallery bear a series of large-scale scenes mainly depicting episodes from the Hindu epics the Ramayana and the Mahabharata. From the northwest corner anti-clockwise, the western gallery shows the Battle of Lanka (from the Ramayana, in which Rama defeats Ravana) and the Battle of Kurukshetra (from the Mahabharata, showing the mutual annihilation of the Kaurava and Pandava clans). On the southern gallery follow the only historical scene, a procession of Suryavarman II, then the 32 hells and 37 heavens of Hindu mythology.
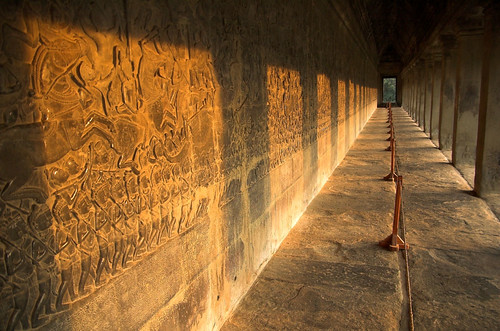
On the eastern gallery is one of the most celebrated scenes, the Churning of the Sea of Milk, showing 92 asuras and 88 devas using the serpent Vasuki to churn the sea under Vishnu’s direction. It is followed by Vishnu defeating asuras (a 16th-century addition). The northern gallery shows Krishna’s victory over Bana and a battle between the Hindu gods and asuras. The northwest and southwest corner pavilions both feature much smaller-scale scenes, some unidentified but most from the Ramayana or the life of Krishna.
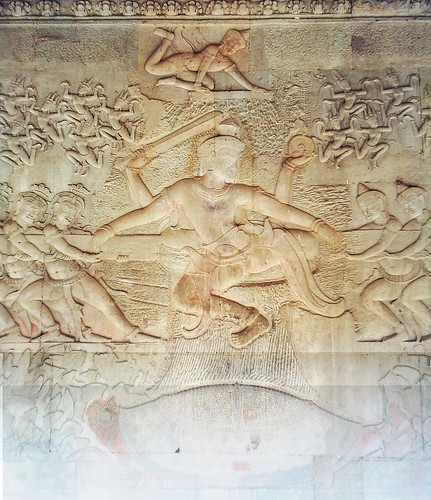
Sarah Widjaja and Saurabh Sud
* * *
Bibliography
1. http://whc.unesco.org/en/list/668
2. http://sacredsites.com/asia/cambodia/angkor_wat.html
3. http://en.wikipedia.org/wiki/Angkor_Wat
4. http://www.autoriteapsara.org/en/angkor/temples_sites/temples/
angkor_vat.html
5. http://www.devata.org/2010/01/angkor-wat-top-shrine-reopens-to-visitors/
