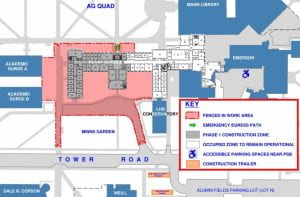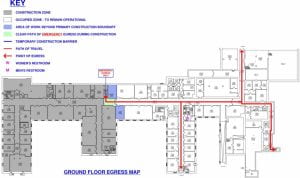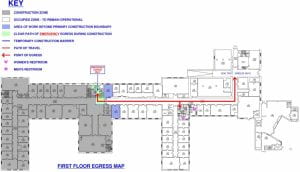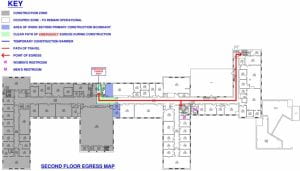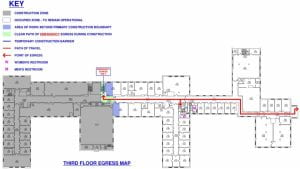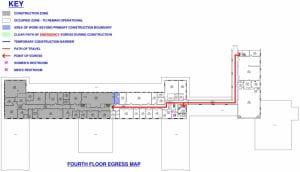Town Hall Questions
- Will historic features of the building be saved?
- Yes, many will as requested by New York’s State Historic Preservation Office (SHPO)
- When is Phase II expected to begin?
- We are hoping to roll into Phase II as soon as Phase I is complete
- Will the design team and contractors stay the same for Phase II?
- Phase II will use the same design team. Depending on the results of the bid, the construction team might change
- What is happening with the stairs in front of Fernow?
- These are being redone but there will not be handicapped access or a ramp
- What is the status of short term parking spots that we lost in the Minns turnaround?
- Two temporary spots have been made available in the Bradfield loading dock. Results of the recent short-term parking needs survey will be forwarded to the renovation project team for discussions with Cornell Transportation Services
- What is the status of handicapped parking near Plant Science?
- Users are directed to the spots behind Mann Library and behind Warren Hall as needed. There has been some suggestion that the designated license plate numbers on the handicapped spot in the Bradfield loading dock may no longer be in use. This will be investigated with Transportation Services.
- What is the plan for RO/DI water shut off?
- The project team will communicate in advance and try to minimize downtime
- Can building entrances (Conservatory vestibule and Susan Henry Terrace) be left open more reliably – particularly after hours?
- Facilities and project management team are exploring options
Project Brief
This gut renovation project will reconfigure floor layouts, restore the exterior building envelope, replace the exterior windows, replace the Mechanical, Electrical, Plumbing & Life Safety systems and generally modernize the facility to meet the School of Integrative Plant Science’s Instructional and Research needs in the 21st century.
- The project obtained B&P’s Construction Approval on March 23, 2023.
- FAHS Construction is the General Contractor.
- The 30-month Construction period began on July 5, 2023, and is scheduled for substantial completion in January 2026.
Progress Report
- Abatement on the Ground floor is ongoing.
- Selective demolition is ongoing on the 1st, 2nd, 3rd, and 4th floors.
- Planning for the relocation of the RO/DI system is ongoing.
- De-energization of the electrical circuits is ongoing.
- Installation of temporary power and lights is ongoing.
Two-week look ahead
- De-energization of the electrical circuits will continue through the next two weeks.
- Installation of temporary power and lights will continue through the next two weeks.
- Selective demolition of the Mechanical systems will continue through the next two weeks.
- Asbestos abatement on the ground floor is anticipated to be completed by Friday, September 22nd.
- Asbestos abatement on the first floor will begin on Tuesday, September 19th.
- Relocation of the RO/DI system is tentatively planned for early October. Final Coordination for this task is ongoing.
Upcoming shut-downs
- No utility shutdowns have been scheduled for the next two weeks.
Egress/Ingress changes
- Public access to the building via the North Entrance (Ag Quad side) and the South Entrance (off Tower Road, directly opposite Minns Garden) have been blocked and will remain blocked for the duration of the construction.
Impact on Toilet Rooms
- Please refer to the floor maps below for the locations of the toilet rooms by floor level.
Parking disruptions
- Reserved parking for the Red Hort Truck has been relocated to the parking area near the Plant Science Building loading dock.
Major deliveries
· The delivery of the second construction trailer is will be made on Monday, August 14th. No disruptions to traffic flow are expected.
Project Team
- SUCF (State University Construction Fund) – Project Sponsor
- Peter Taylor – SUCF, Construction Manager
- Andy Vail – Unit Facility Director
- Greg Smith – Facility Manager
- Brad Newhouse – Director, Project Management, FCS
- Davies Orinda – FCS Project Manager
- Art Fives – FCS Construction Manager
- Jon Minarski – FCS Project Coordinator
- Jace Prine – LeChase Construction (CM Agent), Project Manager
- Brian Lalonde – FAHS Construction, Project Manager
- Ivan Cote – FAHS Construction, Site Superintendent
