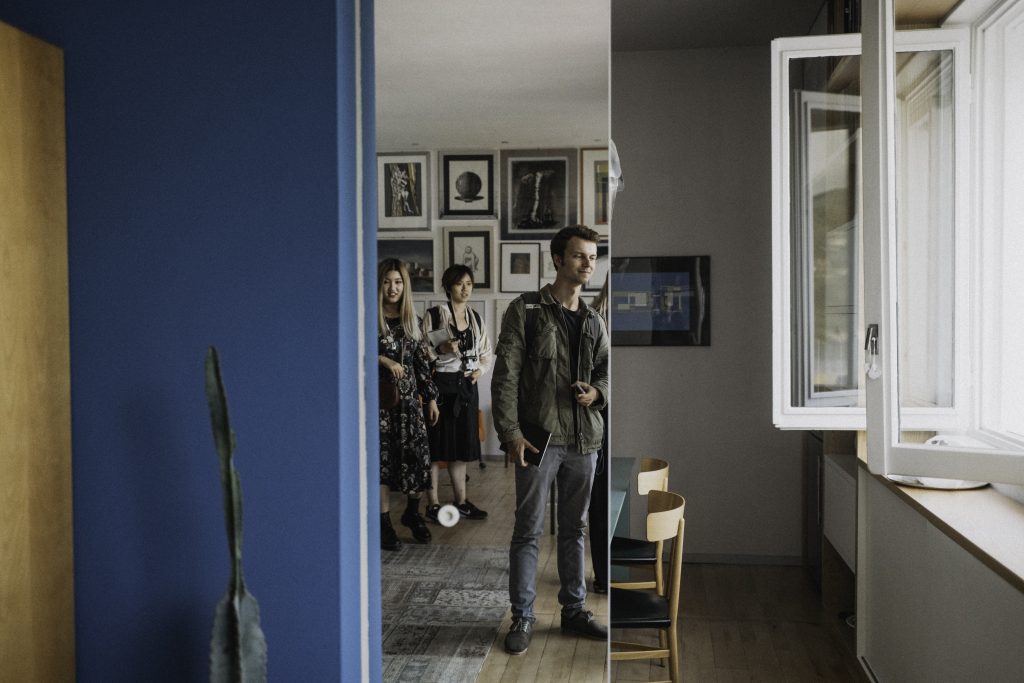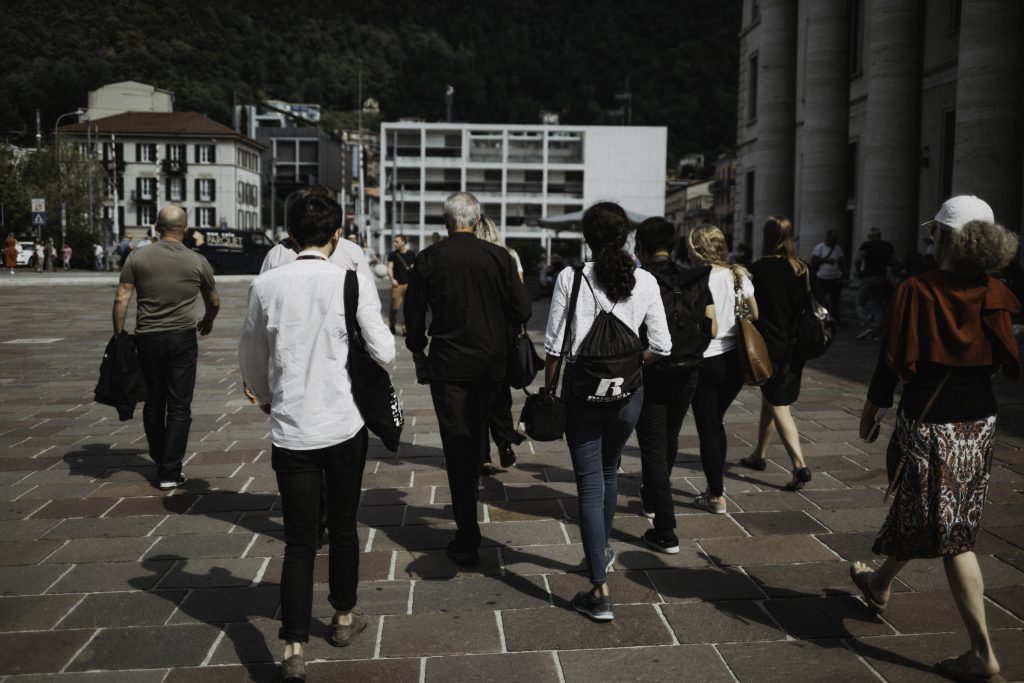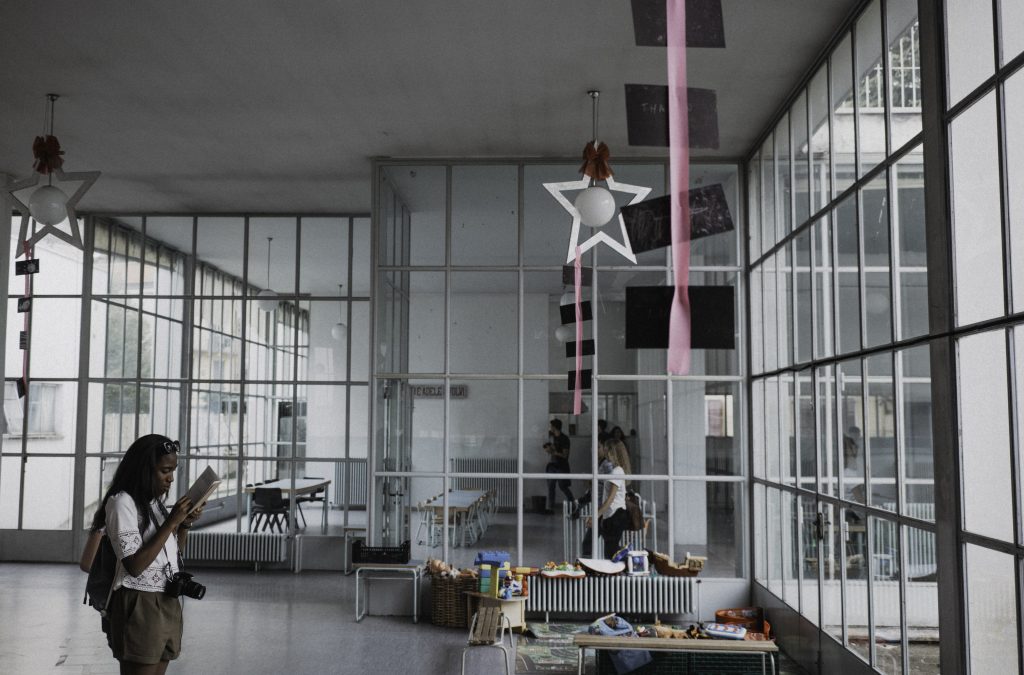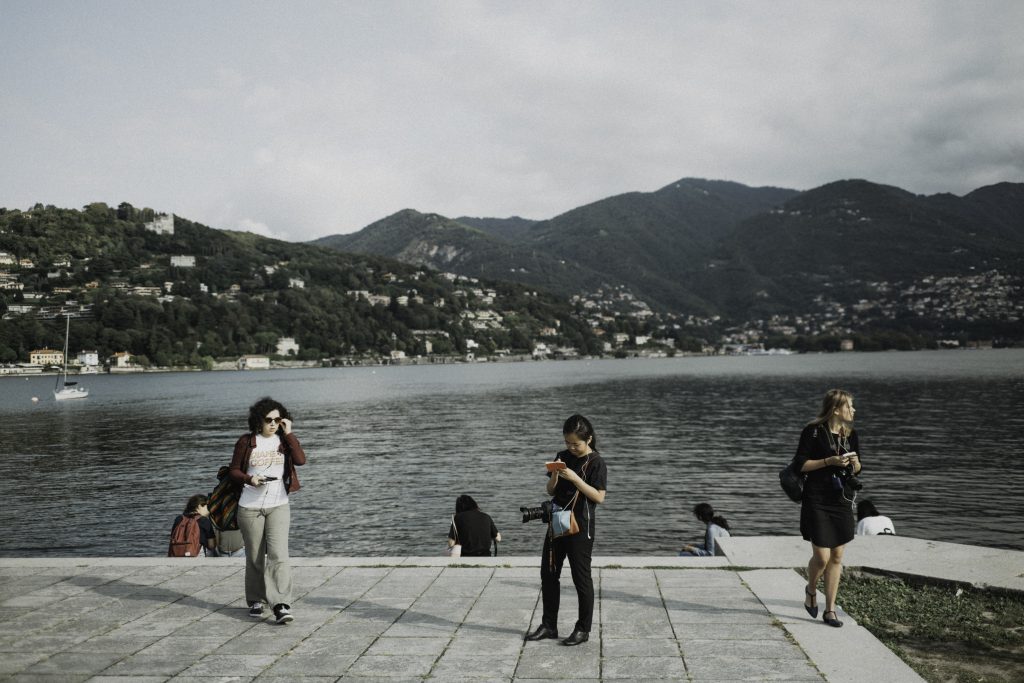One of the many buildings analyzed and written about by Peter Eisenman is of course none other but the Casa del Fascio. This trip to the North of Italy could thus not be complete without us visiting the small city of Como by the Lago di Como. Having first arrived by the water to visit the Monumento ai Caduti, we progressed to one of the first and most famous projects for its modernity by Giuseppe Terragni himself.
Not only were we welcomed with open arms by the local architect taking care of the Fondazione Terragni at the Novocomum, but some of us had even the chance to visit a private apartment of this building, which has been perhaps the most exciting: seeing the everyday habitat of a resident inside of an architectural icon. 
Having then climbed the stair to the terrace, one had trouble not falling in love with the view of the lake. This view we explored up closer by the means of a boat that has been reserved for our group. We continued our visit by exploring the well known Casa del Fascio, inside and out, giving us the opportunity to understand and sketch the different layers of the facade and structure.
A couple of us also gained access to the building that seemed just recently constructed, visible in the picture below to the left side of the Casa del Fascio, with a window and structural grid referencing the Casa del Fascio itself. After having walked around the building while the rest of the group was still sketching, we spotted a beautiful golden retriever. Its owner discovered us and took some pictures of his dog being adorned by international architecture students before he, out of the blue, revealed himself as the architect of the building itself and let us in to take pictures and discover the building from its interior.
The ending destination before heading off to Switzerland was the Kindergarten Sant’Elia by Terragni, which was not only cute because of everything being at the scale of small, young humans, but also beautiful because of its design and was perhaps even more exciting as we gained access to all the parts of the building.
(all photos credit to Ihwa Choi)

