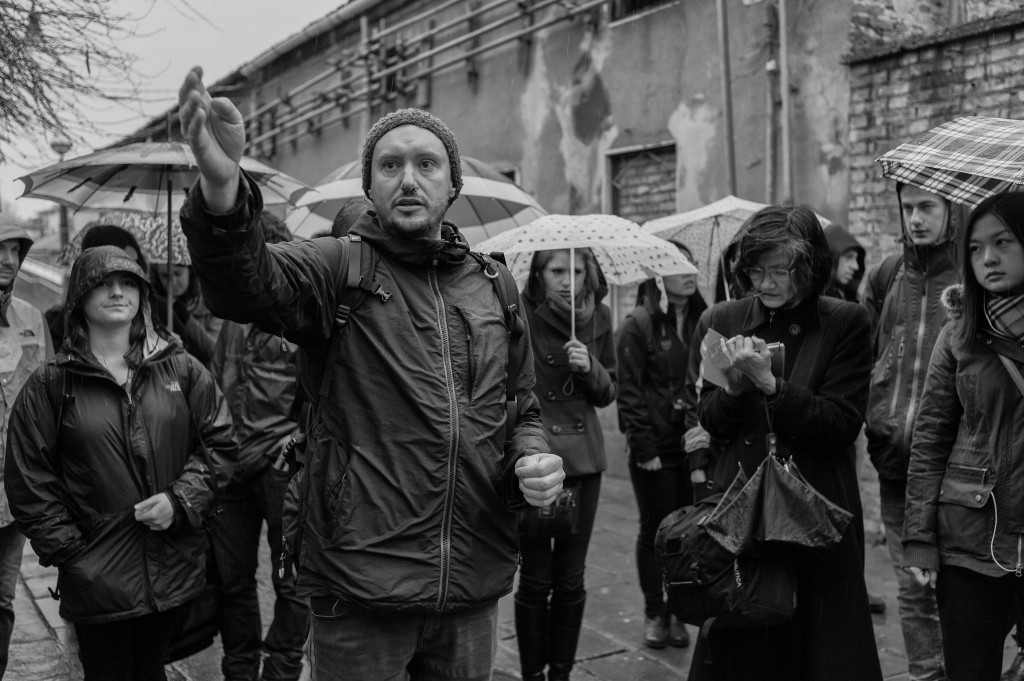
In our Rome architecture studio, we have been dealing a lot with urban edges and peripheries, such as our project site in southern Trastevere. But what characteristics make a site peripheral, and what considerations—architectural and otherwise—preoccupy these places? In particular, what kinds of housing typologies are possible in these fringe areas? On our second day in Venice, we went to the postindustrial island of La Giudecca to find out.
On an especially gloomy Saturday morning, our studio section, led by Lily Chi and Danielle Durante, headed out to the island of Giudecca to visit some social housing case studies. Located some 300 meters south of the main islands, Giudecca is actually eight smaller islands strung together by canals over time, anchored by the Sacca Fisola neighborhood to the west and the still-separate island of San Giorgio Maggiore to the east. On our vaporetto ride from Zattere to Molino Stucky, we got our first taste of the terrible weather ahead; the waves were rough, and the grey sky started to drizzle.
At Molino Stucky we met up with our guide for the day: Matteo Ghidoni, architect and editor of San Rocco, an architecture magazine based in Italy. He promptly took us to our first site, the Hilton Molino Stucky. An example of industrial reuse, the hulking eight-story building used to house a flour factory in the 1800’s but now hosts a luxury hotel. The building, with its elegant brick façade, towered over the rest of the Giudecca and must offer great views of Venice.
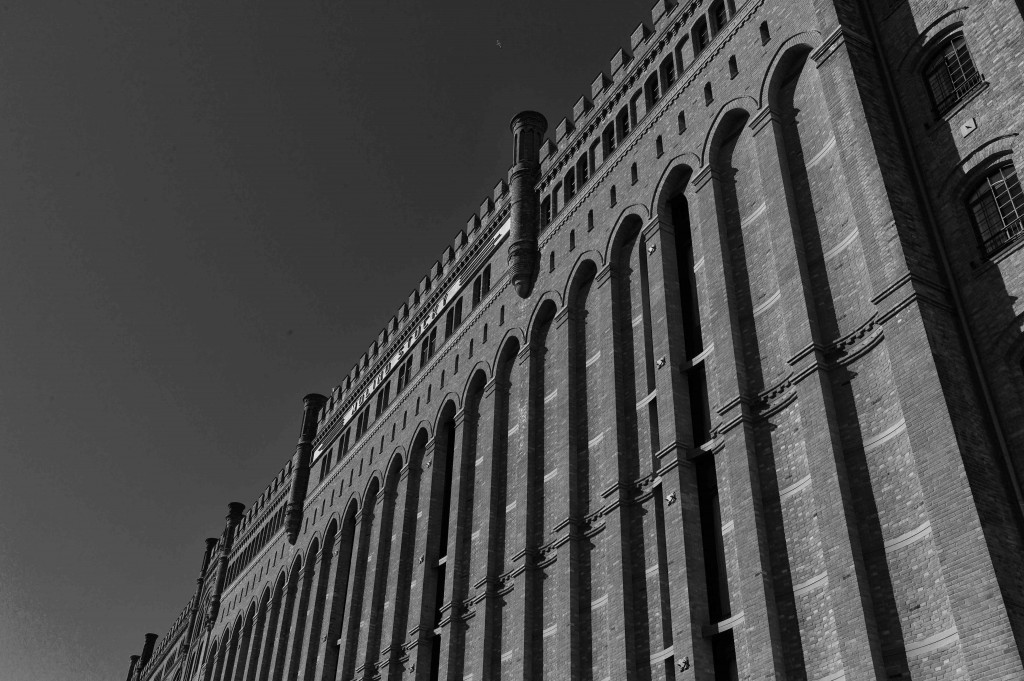
In the incessant rain, we slowly made our way to our first site: a social housing+canal docks project in Sacca Fisola. U-shape in plan, the project engaged the water in a very clever way. With one of its long flanks perched over the nearby canal, it created a covered boat dock and gathering space on the ground level. The same side also stretched beyond the immediate boundaries to engage views of the lagoon—which happened to be breathtakingly calm and quiet.
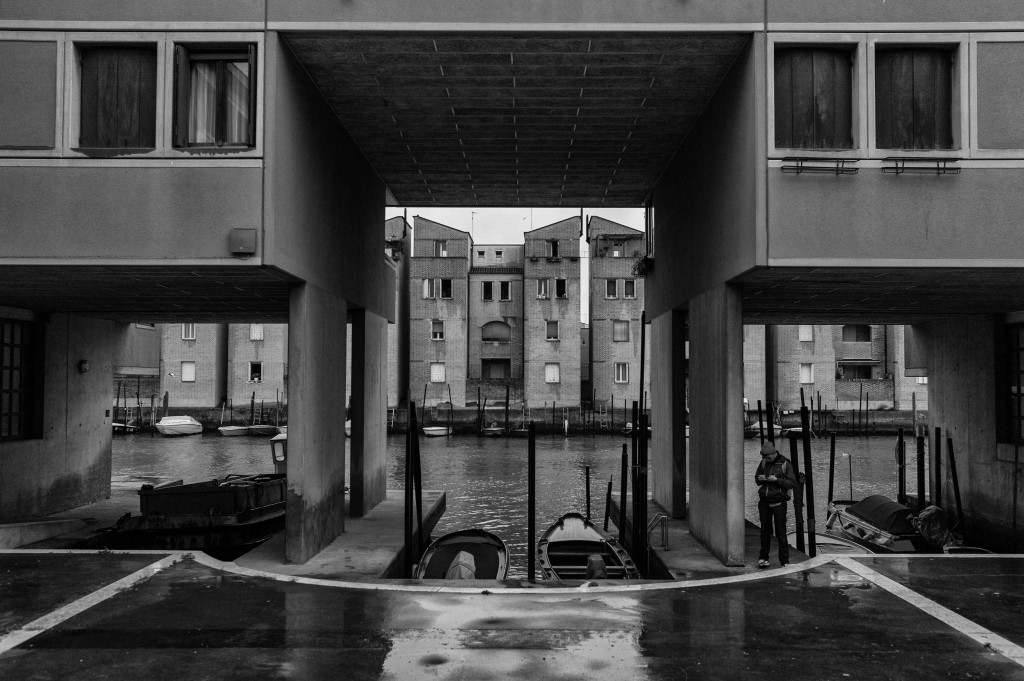
The next two projects offered a comparison between housing architecture in the 80’s and late 90’s: Gino Valle’s housing complex and Cino Zucchi’s redevelopment in Junghans. For the former, Gino Valle created a dense urban complex that stretch between two canals: flanked by a wall of mid-rise towers on both canal fronts, an integrated “fabric” of housing strips, some on columns, generate a public grid on the site. Valle’s project engages the site cleverly by placing abandoned smoke stacks along critical corridors and taking cues from the Doge’s Palace for its front façade and colonnade.
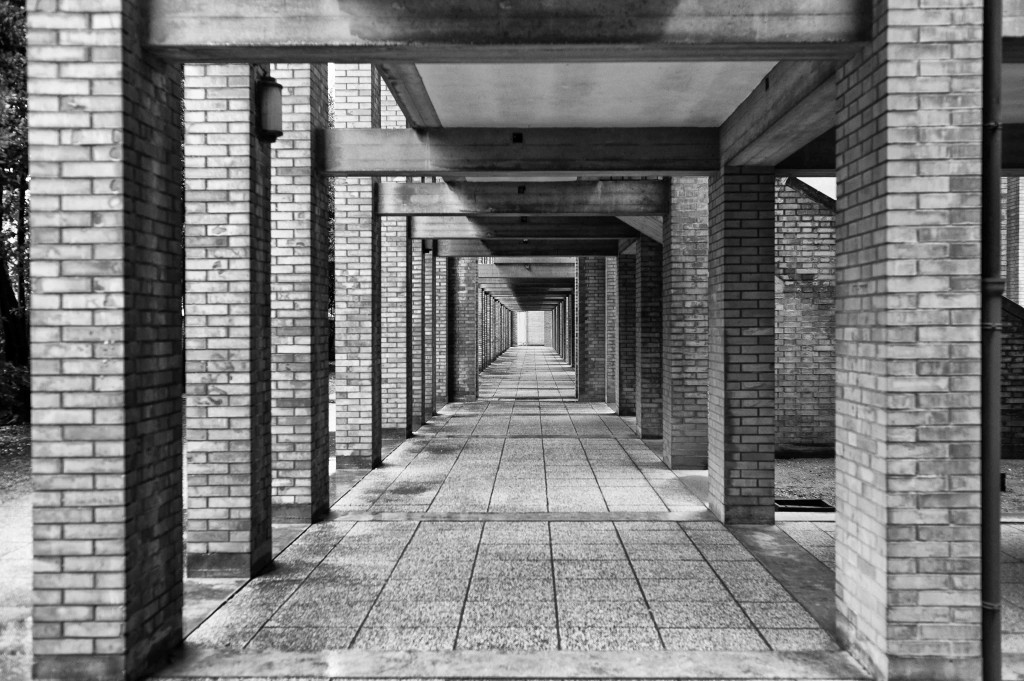
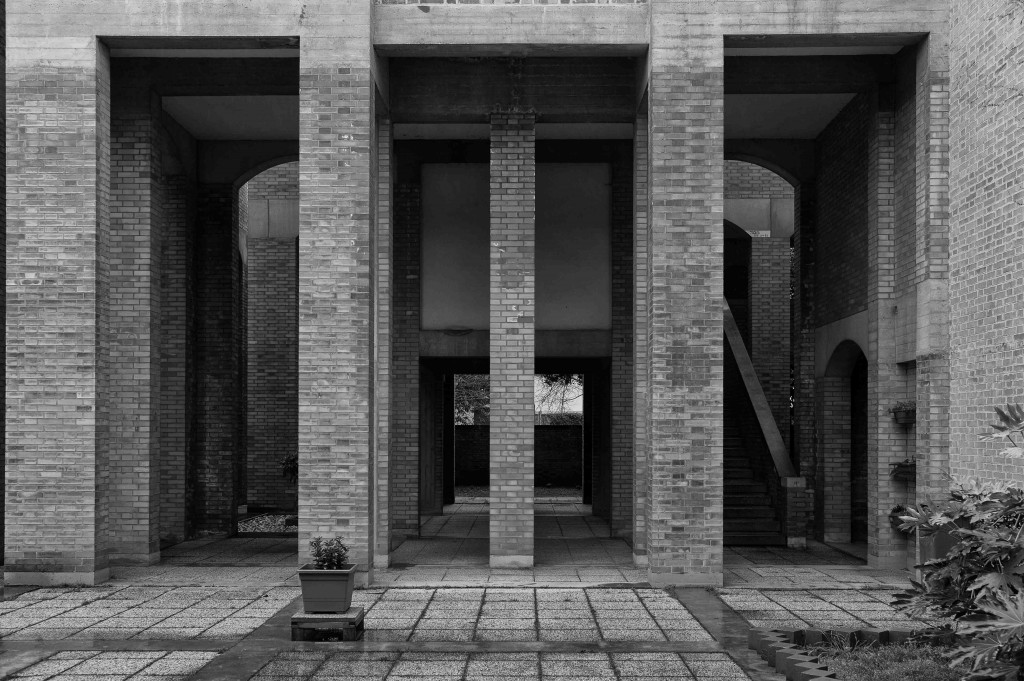
While Valle took a holistic, integrated approach, typical of social housing in the 70’s and 80’s, Zucchi’s project reflects the more mixed-use and commercial-driven housing development of recent times. Developed on a post-industrial site, Zucchi’s masterplan consisted of several free-form blocks of different architectural styles, emphasizing not the built interventions but the urban spaces created. Zucchi’s project feels more open and fashionable than Valle’s but less cohesive and community-driven.
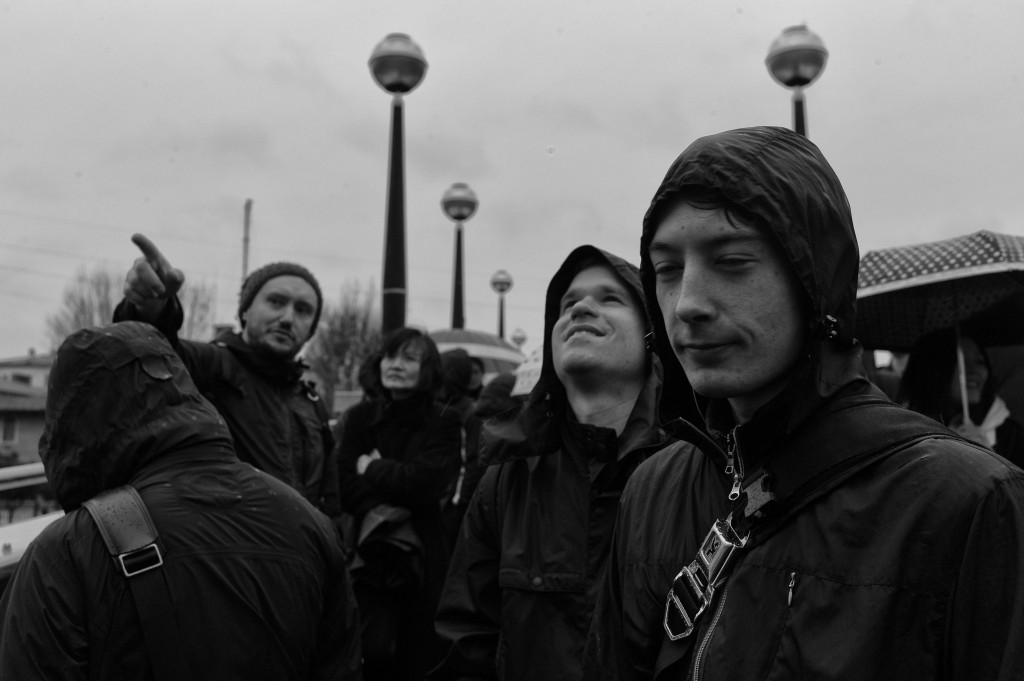
By the time our group had toured the three projects, we were soaked, cold, and tired from walking. But there was one more project left: Alvaro Siza’s Campo di Marte, which, according to Matteo, was one of more unsuccessful housing projects on Giudecca. A highly publicized competition from the 80’s, Campo di Marte began with great hopes: Siza had devised a clever master plan centered on an important street intersection, with a slight street offset to create an urban plaza. But while Siza won the competition, the jurors decided to award some individual building contracts to the runners-up (one of whom was Aldo Rossi), who then embarked to put their “starchitect” marks on the buildings. The result is a jumble of housing blocks that have no connection to the site or to one another, and, after years of delays, the master plan is still incomplete.
We walked away from Campo di Marte, tired from the rain and slightly disgusted by the unsuccessful project we just saw. Before we embarked toward San Giorgio Maggiore for the second part of our Giudecca tour, Matteo took us to the boat docks to see something “cool.” Not knowing what to expect, we followed him into a large industrial hall.
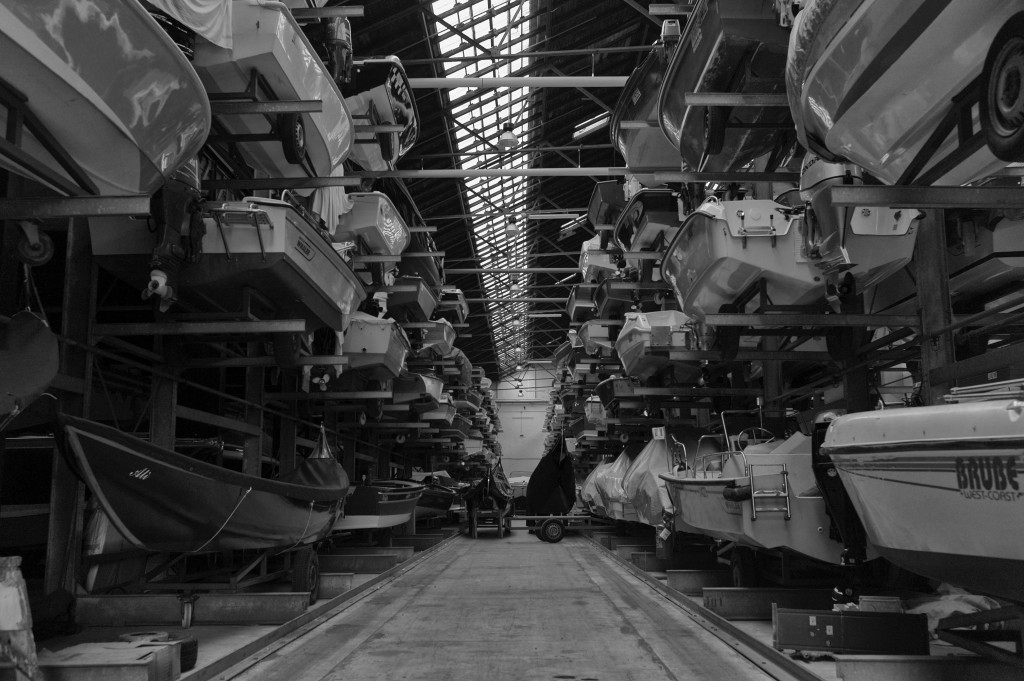
A large concert of boats greeted us. Stacked atop one another, it looked like an indoor garage for boats, or the recreational boat isle of an American Costco. This was the marine heritage of Giudecca, lived on by these fishing trawlers, water taxis, and leisure boats. In this modest but decent housing for boats, I wondered if more could be done with equally modest and decent housing for people.
