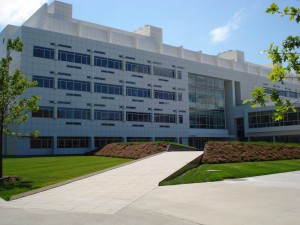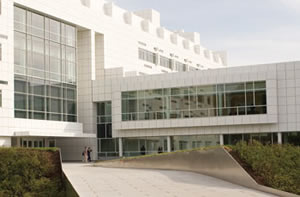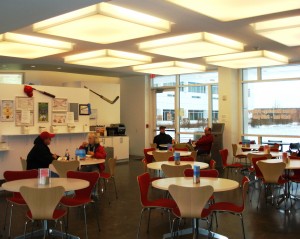About Weill Hall
Weill Hall was designed by Pritzker Prize-winning architect Richard Meier, who graduated from Cornell in 1956. The building features a crisp modularity and abundant light. More than 15,000 gleaming white panels cover the outside, announcing confidence and purpose. Four stories of windows draw the eye and imagination inside. Open courtyards and a two-acre basement connect the entire life sciences campus into one community.
Laboratories and Offices
Weill Hall offers lab space for 400 to 500 people. Researchers from the biological, computational, physical, and engineering sciences will converge in its state-of-the-art spaces.
Open laboratory suites run the length of entire eastern edge of the building. Unconstrained by walls that separate them or work spaces that can’t adapt to changing needs, researchers will form new partnerships and hear new ideas—sometimes by design and sometimes thanks to chance interactions.
Teams of faculty, postdoctoral students, graduate students, and undergraduates will find novel uses for the research space as projects change and emerge.
On the western edge of the building are rows of bright, airy offices for faculty and graduate students. Graduate students and faculty members neighbor one another, encouraging a high degree of collegiality. Faculty offices are large enough to accommodate informal meetings.
Learning Center and Conference Rooms
The 2-story H. Laurance and Nancy Fuller Learning Center is a focal point of Weill Hall. Extending outward from the western side of the building, the multipurpose learning center encourages formal and informal contact among faculty, students, staff, and visitors.
Lecture halls, conference rooms, and a tiered interactive teleconference room host groups from across campus. State-of-the-art distance conferencing technology facilitates collaborations between Ithaca campus and Weill Cornell Medical College faculty, offering unsurpassed capacity for 3-D presentations and other advanced communications.
On the learning center’s first floor, a full-service café welcomes people from all the surrounding buildings. It opens onto a terrace and looks out over the building’s quadrangle, which abuts Tower Road.
Public Spaces
Places to socialize or simply to pause, Weill Hall’s public spaces invite people to take time to interact.
Weill Hall is the hub for life sciences on campus. Because of this central role, the building offers numerous bright and welcoming places for meeting and socializing. Every floor has space dedicated to this vital purpose.
Courtyards, terraces, and floor-to-ceiling windows create a near-seamless flow from inside to outside.
Anchoring every floor is a gallery-like central lounge that opens onto a dramatic 4-story atrium. From each floor’s cantilevered balcony lounge, building residents can look out onto the athletic fields to the east, as well as the rolling hills beyond campus.
On the learning center’s first floor, the full-service Synapsis Café welcomes people from all the surrounding buildings. Like a breezeway, the café opens onto Weill’s verdant South Quadrangle near Lynah Rink and onto the angular plaza that abuts Tower Road.
Complementing the labs, offices, and gathering spaces are numerous conference rooms and informal lounges. The conference rooms on the upper floors offer views of the Arts Quad and athletic fields, as well as the hills beyond campus.



