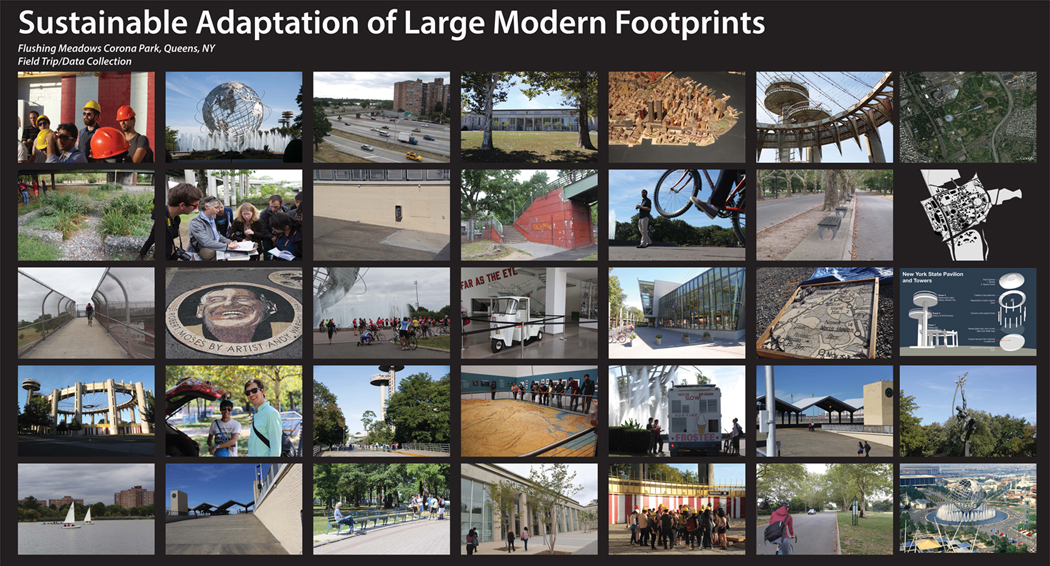The process began with development of a syllabus to guide student readings toward themes of sustainability, urban design, and mid-twentieth century landscapes. The aim was to create an opportunity to compare world’s fair sites from the same era, while also looking for insights across other examples of the remnants of modern architecture, planning and design.
An initial field trip was organized aimed at both familiarizing students with Flushing Meadows Corona Park and providing an opportunity for students to employ direct observational data collection strategies. Guest speakers from the New York City Department of Parks and Recreation guided students around Flushing Meadows Corona Park. Speakers included John Krawchuck, the Director of Historic Preservation for the Park; Janice Melnick, the Parks Administrator for Flushing Meadows Corona Park; and Marit Larson, Director of Wetlands Restoration. Matthew Silva, a co-founder of a community advocacy group called People for the Pavilion and a documentary film-maker – agreed to provide screening of highlights from his not-yet-release film Modern Ruin. He brought members of the New York State Pavilion Paint Project. Bob Balder, the Director of the College of Architecture Art and Planning’s New York program, helped to coordinate and planning students who were spending the semester in New York City joined the students in the Ithaca-based workshop class.

Montage by Christine Ma. This graphic depicts one strategy of creating multiple photographs that illustrate key elements of the landscape at particular points in time. In this case, it is a central feature of the historic core Flushing Meadows Corona Park.

Poster designed by Daniel McKenna-Foster that shows highlights and observations from the first Flushing Meadows Corona Park site visit.
For Flushing Meadows Corona Park, we had several partners who posed research questions for the students. These included Janice Melnick, John Krawchuck, Marit Larson, and Matthew Silva. For HemisFair Park, Andres Andujar, the CEO of the HemisFair Park Area Redevelopment Corporation served as a client. Initially all students worked together to gather observations about Flushing Meadows Corona Park. Three teams later emerged to focus on the four sites. While two teams focused on Flushing Meadows and HemisFair Park, a third “Bridge Team,” gathered information about the Seattle and Montreal sites so that the entire class could make comparisons across the four sites.
Students in the Flushing Meadows Corona Park team returned to the park for additional data collection. The other two teams had to use all the resources at their disposal to study the other three sites from afar. Andres Andujar, CEO of the HemisFair Park Redevelopment skyped into the classroom to talk to current master planning efforts underway in San Antonio. The HemisFair team relied on the analysis of GIS datasets, analysis using Google Streetview, and interviews to get to know the site and to develop design proposals for it.
As part of the curriculum, students attended a workshop by Alex Steinberger, an urban planner with Fregonese Associates, a consulting firm out of Portland, Oregon. The workshop focused on learning the basics of Envision Tomorrow, an open source scenario planning tool. The team of students analyzing HemisFair Park, used the Envision Tomorrow Return-on-Investment Tool to estimate the financial feasibility of adaptive reuse proposals for former fair pavilions that remain on the site.