On November 4th, we visited renowned French architect Odile Decq’s MACRO extension in Rome. We were fortunate to get a private tour of the building that is set for inauguration December 4th. The site, an old Peroni (beer) factory, is one of several museum complexes of the MACRO – Rome’s Museum of Contemporary Art.

The most striking aspect of the design is the integration of public circulation and a public piazza. During the day, although the museum is privately run, the public can walk through the lobby, through some gallery spaces via an elevated walkway, and access the completely public rooftop piazza with its notable water feature- all this without purchasing a ticket. Water continuously runs over the entirely glass ceiling of the lobby/atrium space. This creates a sort of fountain on the rooftop piazza and a strong statement inside. The project is an extension of the museum that already occupies a neighboring plot. It is also an insertion into the old Peroni factory. It was not mandated in the design competition rules that the old façades and some existing structure must be conserved.
Odile Decq lectured at our Palazzo several days after we had toured the MACRO. She gave an overall presentation of her favorite projects. In designing each one, there is clearly an attention to detail as she too was the artist behind most of the objects that inhabited her building: lighting fixtures, desks, chairs, door handles, sinks, etc… even a dog basket- she, and her office OBDC (Odile Decq Benoît Cornette), does it all. At the MACRO, it is very noticeable that things are customized and very well integrated into the aesthetics and ideas of the architect. Therefore, the architectural attraction of the project includes the spatial configuration and expression of the spaces, of course, but also things like the bathroom sink (which in this project is made of translucent plastic and changes color and one uses it within a mirror-flanked bathroom).
I think any architect would be appreciative, and maybe envy, of her freedom of design and the array of scales at which she works.
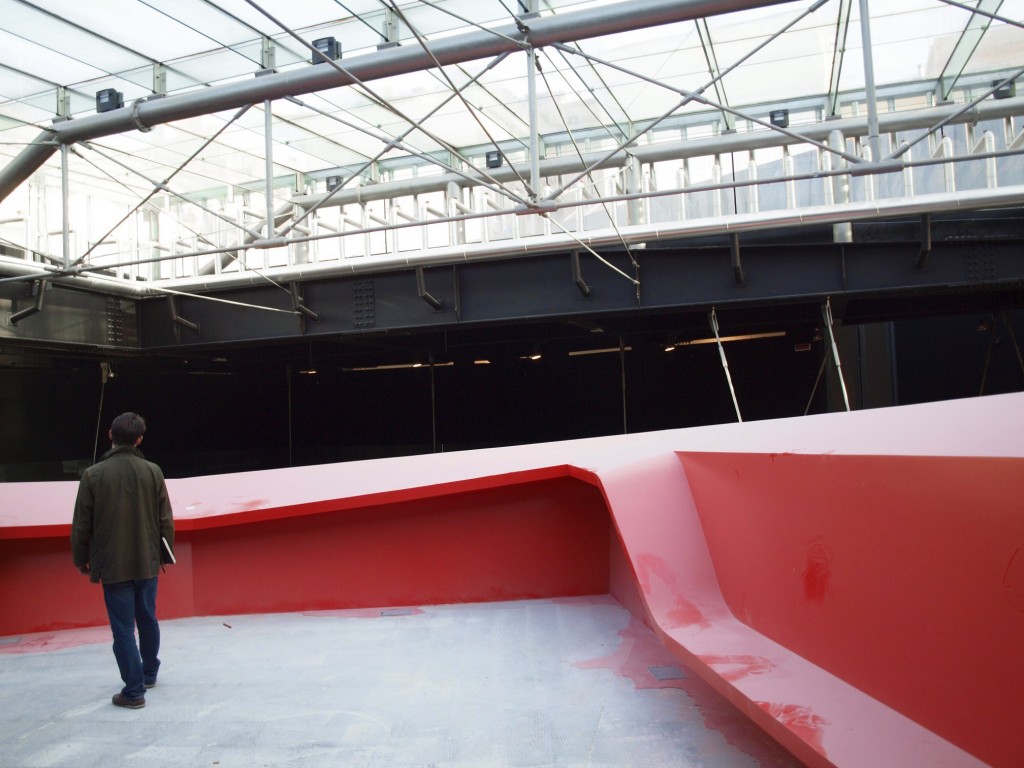
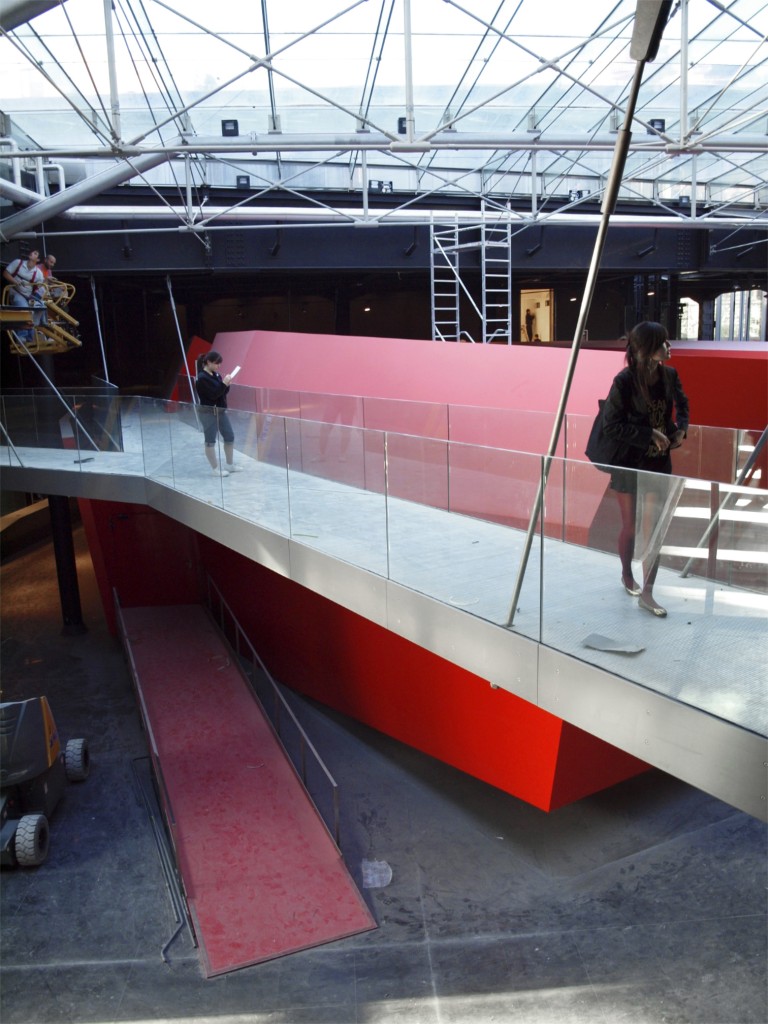
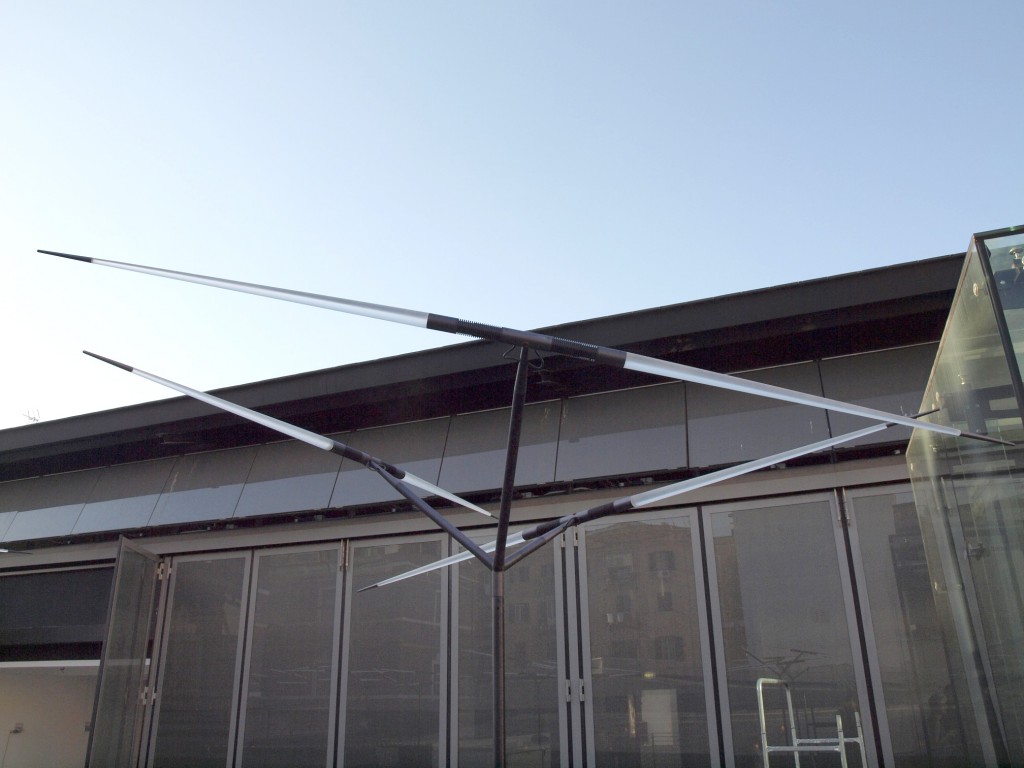
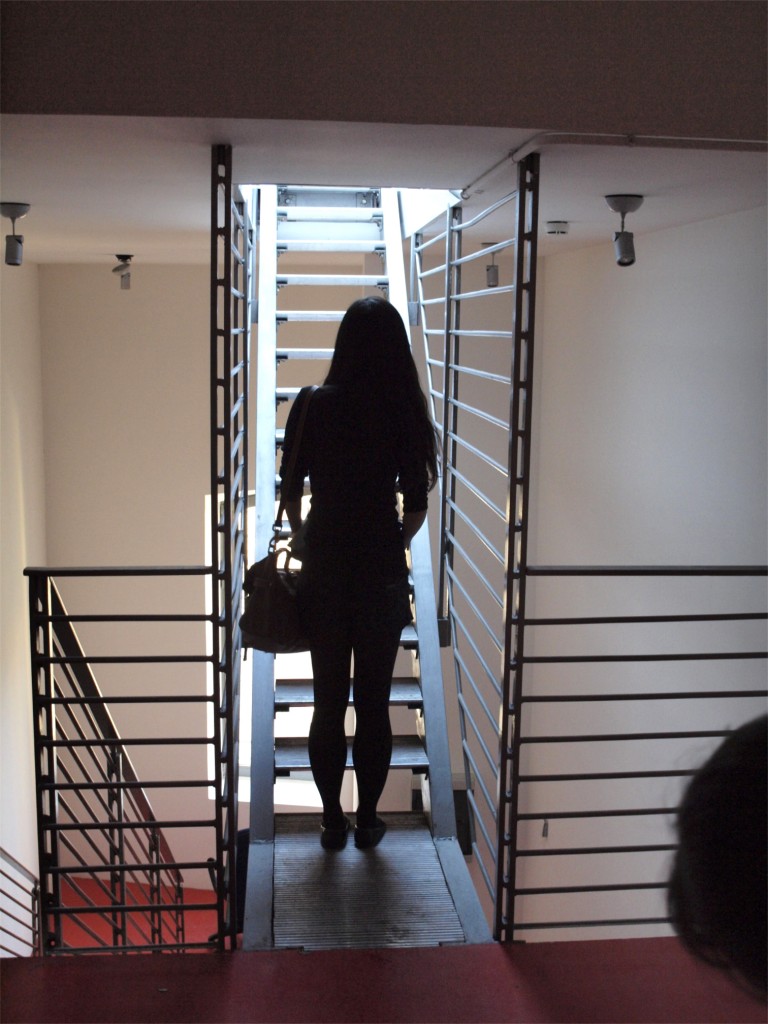
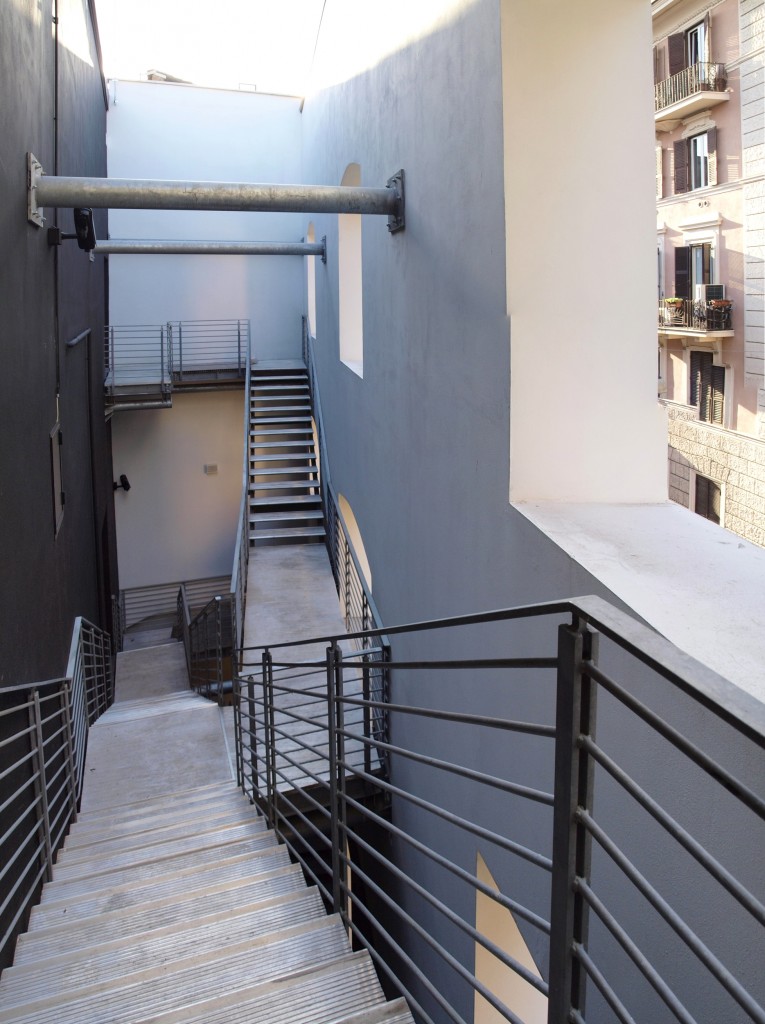

I live in Rome 200mt far from the MACRO and I know it very well.
And I “use” it frequently 🙂
I must say that this article is excellent, my compliments.
Adal