In the years since 9/11, New York City has tried to rebuild and memorialize the site of that tragic event. Ground Zero 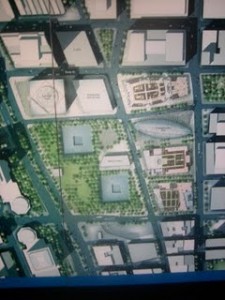 has been fenced off to the public since the Twin Towers collapsed, and Stephanie Goto (Cornell alumnus and NYC architect) took us to get a birds-eye-view of the site and learn about the new construction taking shape there. We met with Sam Sassa (also a Cornell alum) from the Japanese architecture firm Maki + Associates and SOM’s David Childs. We gathered outside of SOM’s 7 WTC, and
has been fenced off to the public since the Twin Towers collapsed, and Stephanie Goto (Cornell alumnus and NYC architect) took us to get a birds-eye-view of the site and learn about the new construction taking shape there. We met with Sam Sassa (also a Cornell alum) from the Japanese architecture firm Maki + Associates and SOM’s David Childs. We gathered outside of SOM’s 7 WTC, and 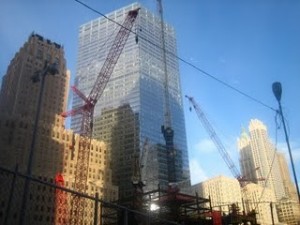 took the super exclusive elevator ride up to brain center of the WTC memorial design. Currently, Maki + Associates occupy the floor, since their Tower 4 is in the construction phase right across the way.
took the super exclusive elevator ride up to brain center of the WTC memorial design. Currently, Maki + Associates occupy the floor, since their Tower 4 is in the construction phase right across the way.
Sam began by describing the overall design in the works for the WTC. The buildings are intended to create a spiraling effect from the highest point of Daniel Libeskind’s Freedom Tower down to the memorial. It is a very tall and dense planning strategy. In addition to SOM, Maki, and Libeskind, the other architects on the “design team” are Richard Rogers (Tower 3), Norman Foster (Tower 2), and Calatrava (Path Station).
Because the whole site is connected with two below-grade levels of retail, they had to isolate building projects—who 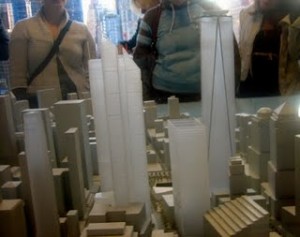 gets to build what and when was determined on complexity of the project and how easily they could isolate, construct, and still rent out the underground retail space. Therefore they need to at least develop the below-grade, which means there is a certain building order that has to be followed.
gets to build what and when was determined on complexity of the project and how easily they could isolate, construct, and still rent out the underground retail space. Therefore they need to at least develop the below-grade, which means there is a certain building order that has to be followed.
SOM was able to jump to the head of the construction line with Tower 7 because it houses the generators for the site, so it was a top priority to build it with optimum speed. The plan is to build the remaining towers to a certain height in order to start operating the 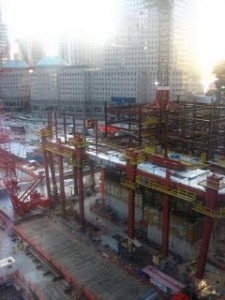 systems and renting out the space. It sounds like towers 1 and 4 will be built to their full height (Libeskind’s Freedom Tower and Maki’s Tower 4).
systems and renting out the space. It sounds like towers 1 and 4 will be built to their full height (Libeskind’s Freedom Tower and Maki’s Tower 4).
Finally we saw some of the materials being used on the Tower 4 project. There were meticulous drawings, specifying exact measurements for gaps and seams throughout the project, but in particular the façade. Sam explained that in Japan there is a zero tolerance for spaces between material that you can fit a sheet of paper between, but that here in America standards are different and cost and time trump quality and craftsmanship. However, he is pleased with the efforts made towards decreasing the space between the thick glass façade panels (even if in Japan the gap would have been a quarter the size). In the entry a black granite wall will reflect the memorial pools in the center of the spiraling towers. This granite wall will follow the geometry of these pools, as opposed to the configuration of the curtain wall and Greenwich St. façade.
Thanks to Stephanie Goto and Cornell connections we got a unique preview of the WTC of the future (2012 for 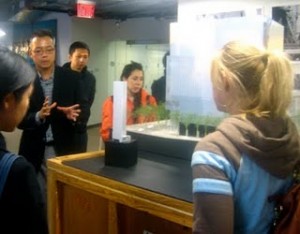 completion of the towers…in theory…) and heard about the whole process of design selection, struggles, cooperation, and egos on the WTC project. Pretty cool.
completion of the towers…in theory…) and heard about the whole process of design selection, struggles, cooperation, and egos on the WTC project. Pretty cool.
